ZDH Bungalow Modern – New House Update #2
Hi there, friends!! It’s been a while since I’ve given you a ZDH Bungalow Modern – New House Update but not to worry, things are moving along at a good pace now! We are starting to near the finish line at least on the house but, the pool hasn’t been started yet so that’s another story for another day, haha!
As you probably already know when building a custom home so many things can happen and change along the way and at the last minute and with that, along with Covid, things have been delayed somewhat here and there. So, for a house that should be finished in August, I don’t think we are going to hit the mark but I’m hoping and praying for September!
Building a custom home is a journey filled with excitement and unpredictability! With so many moving parts, it’s no surprise that things have shifted along the way, especially with recent delays and challenges. From selecting finishes to dealing with surprise changes, it’s all part of the adventure. While the house itself is coming along beautifully, the pool is a whole different story—but hopefully, everything will come together just in time for some well-deserved relaxation.
Do you remember this view of the entry back almost a year ago?
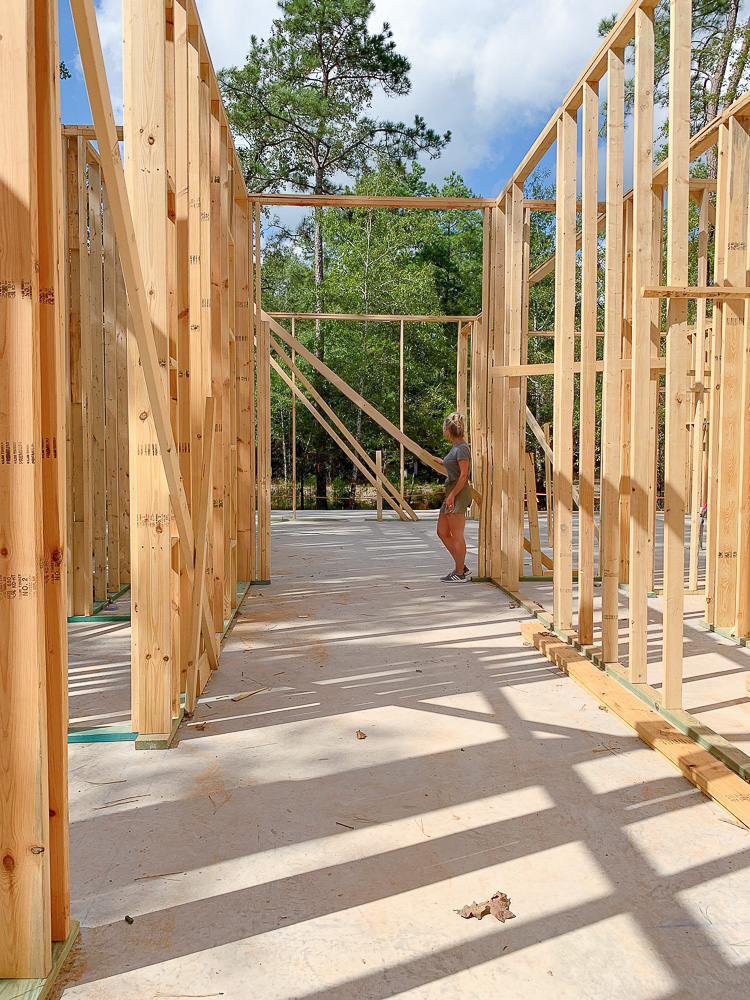
This is what it looks like now. I hate the floors were covered when I took these photos but as soon as they went down they were covered immediately. And, our walls will be super smooth so the painters have been sanding for over 2 weeks to prep for paint.
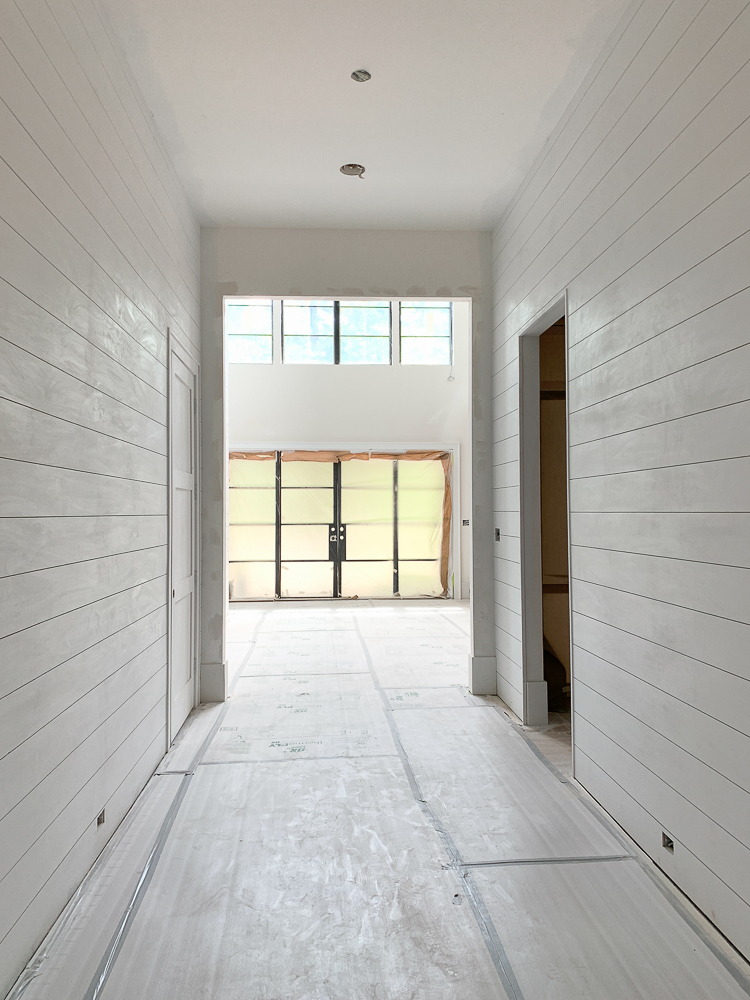
Lights we’ll be using (potentially)…
My office here to the left is about the same as before with the exception of some cabinet changes. I’m still working out the details of the doors on bottom. At the very top there will be library lights and the cabinets up top will open up. The cabinets will be painted (SW) Sea Serpent – it’s a beautiful deep blue that I’m super excited about.
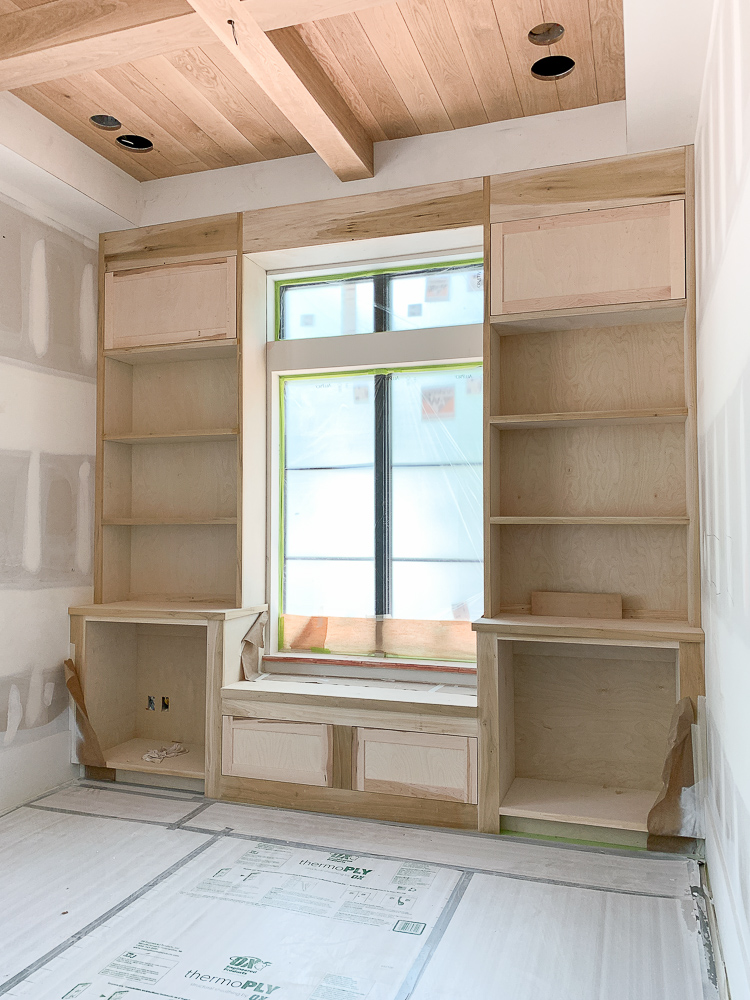
Lighting & Hardware for this space…
As you enter the short hall into my office there is a powder room to the left. Not much to see here yet but it will be a fun space with an uneven white subway tile laid in a herringbone pattern on the sink wall. The plumbing will come out of the wall which I’m so excited about. I did this in both powder baths to help keep the counter tops clean easier. The cabinet is white oak with inset doors and the doors will be white.
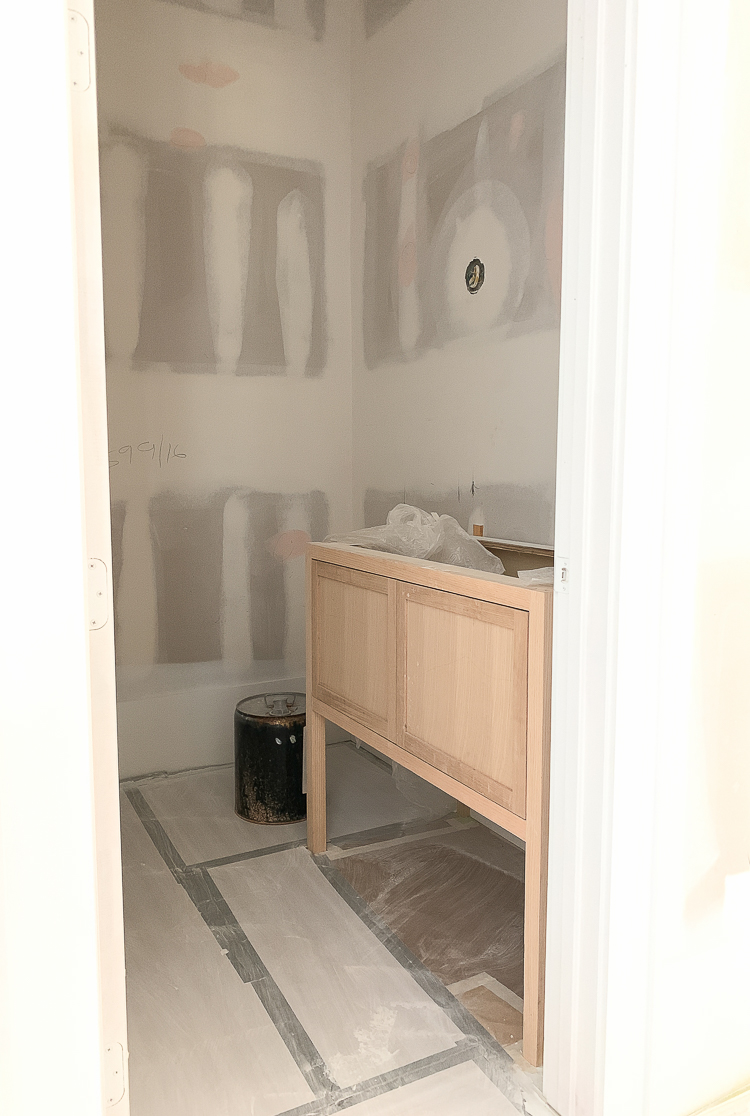
When you come out of my office you see the stair case and rail. This was the sample we approved. Simple and understated yet I think it’s perfect for our home.
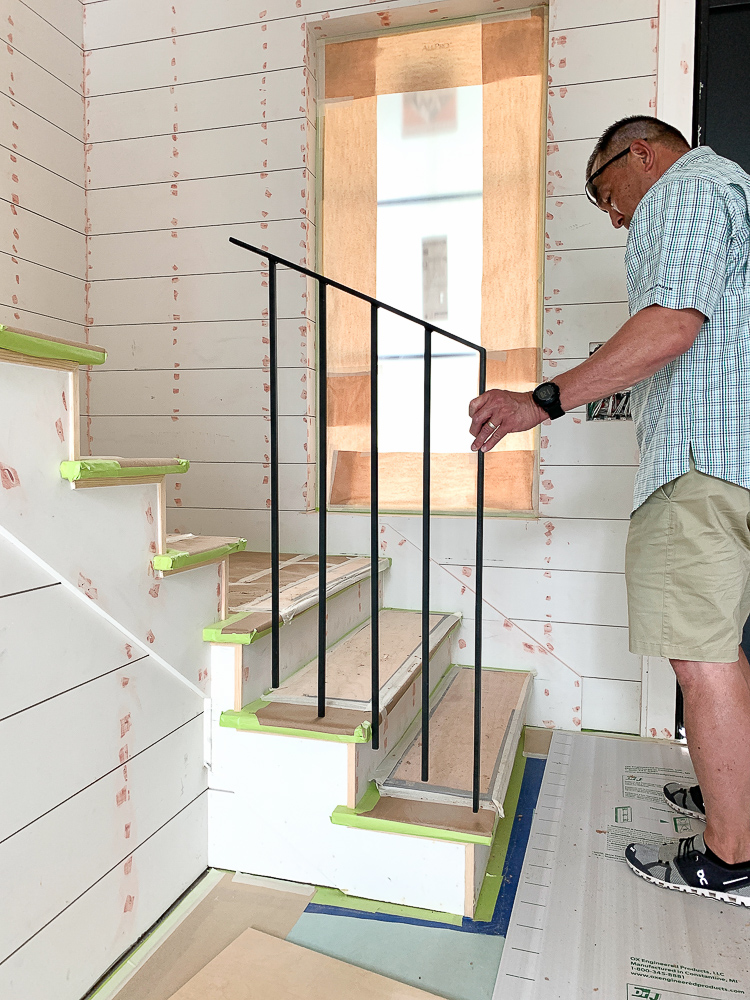
Heading back down the hall into the living room are those beautiful steel doors by Metro Steel of Tyler, TexasMetro Steel of Tyler, Texas. Love them so much and really love how expertly crafted they are along with how they look from the outside looking in! They really just take our home to a whole new level from the inside and from the back!
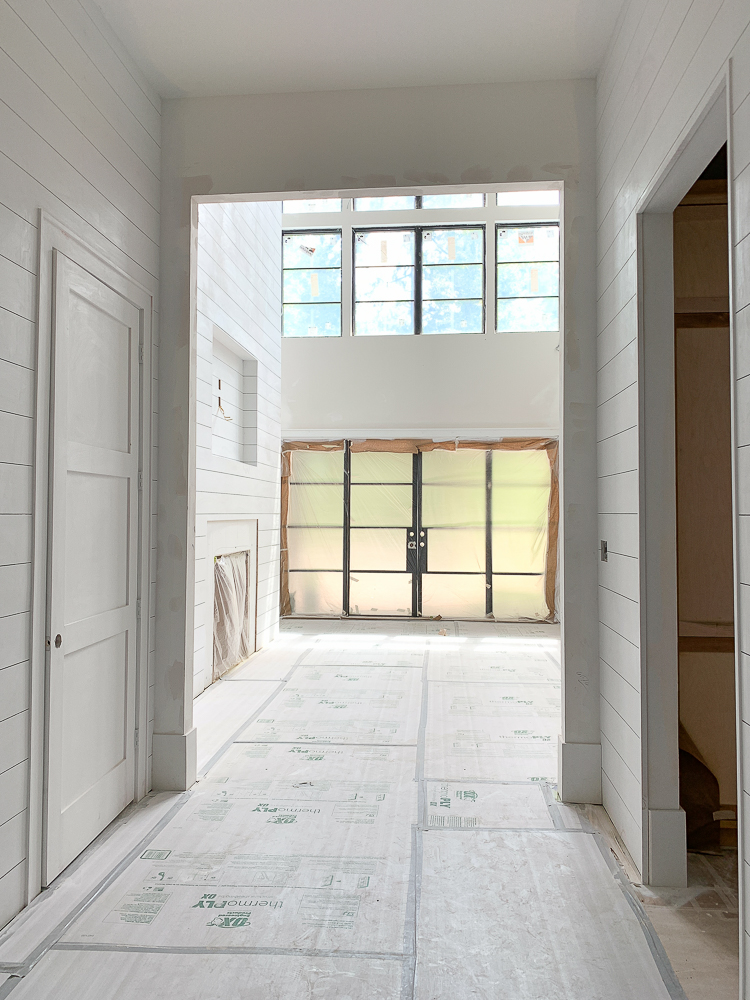
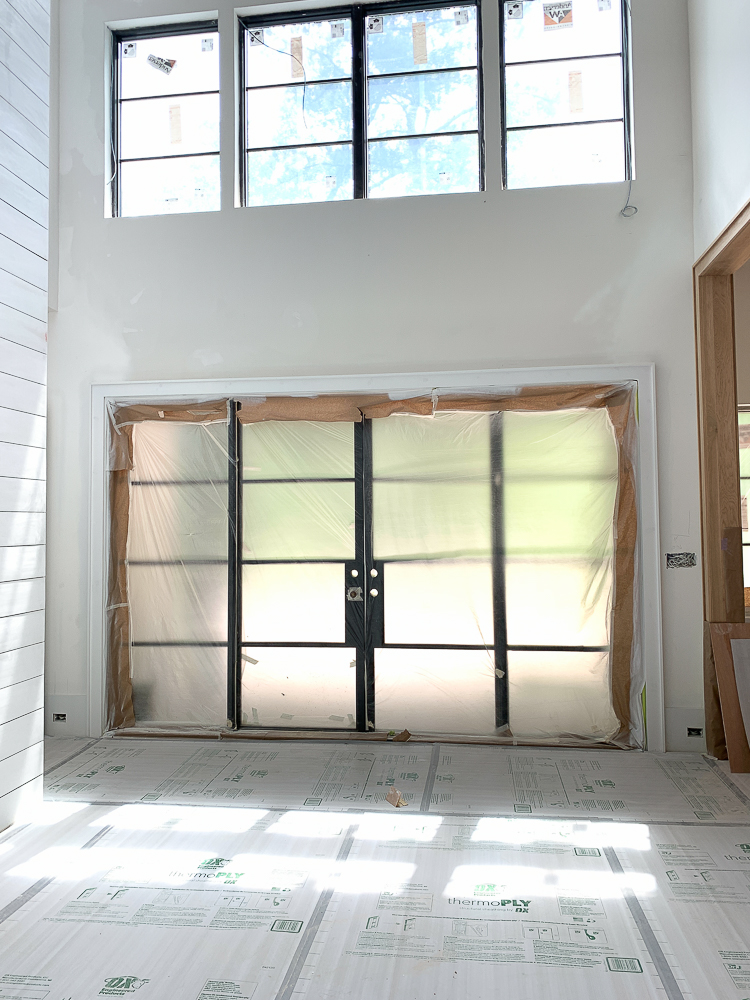
The fireplace wall is shaping up as well. Don’t be fooled by all of the white you see here though – it will be a big black beauty in the end!
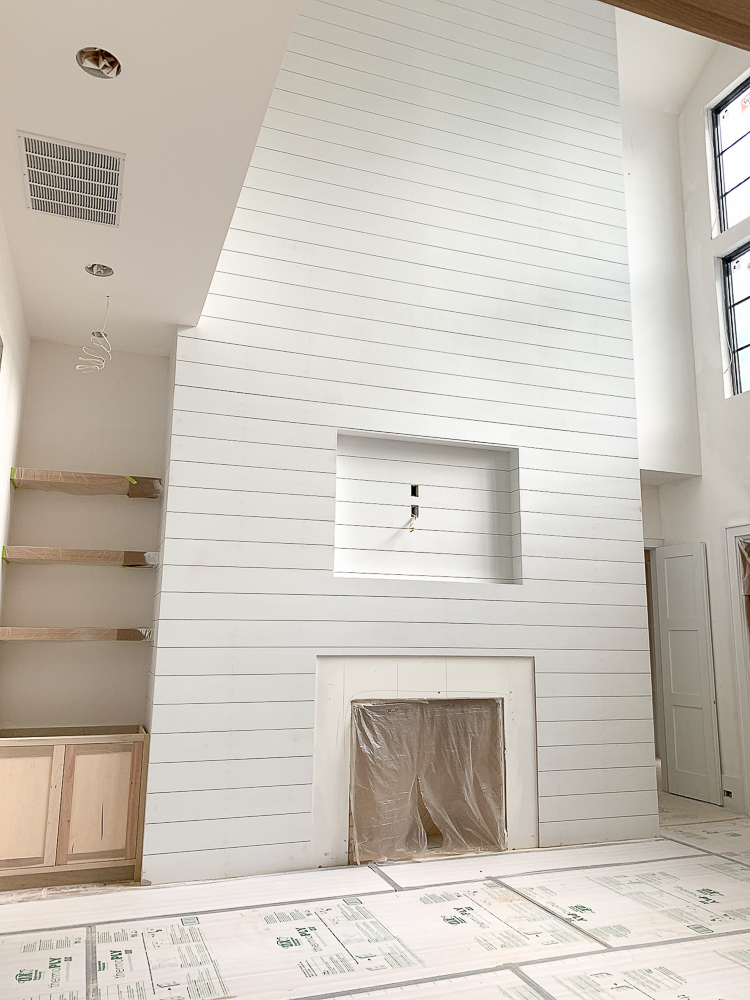
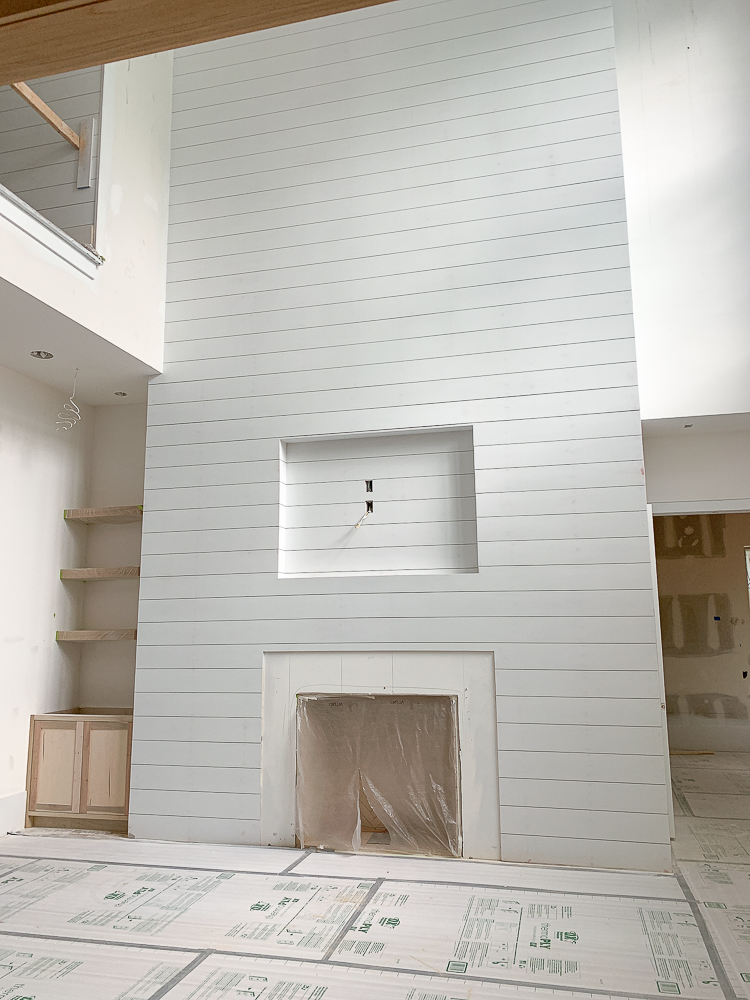
And last but not least in living room the 12″ white oak box beam was installed.
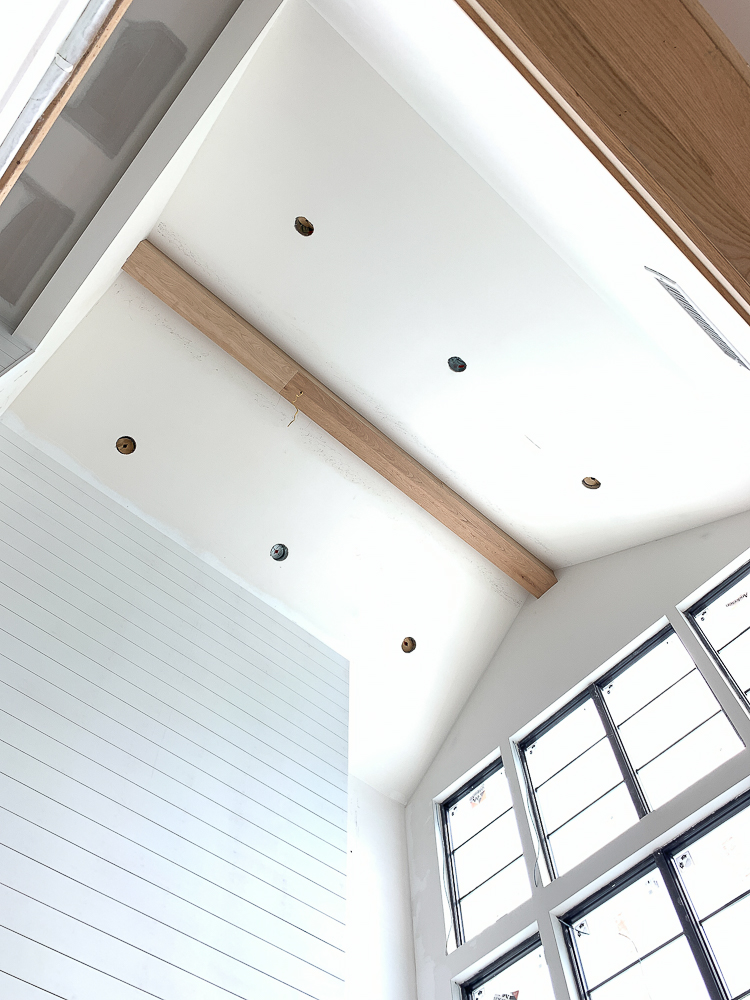
Again, I hate that the floors are covered but it won’t be long now! I took this one when they were just being laid about 3 weeks ago so this really isn’t a true representation with the blue tape and busy walls but they turned out nice. Honestly not exactly like the sample which has me a little bummed but they are really pretty in person. A bit more movement than I had hoped for but still very nice – I’m certainly not complaining and they do actually look different in person than this photo.
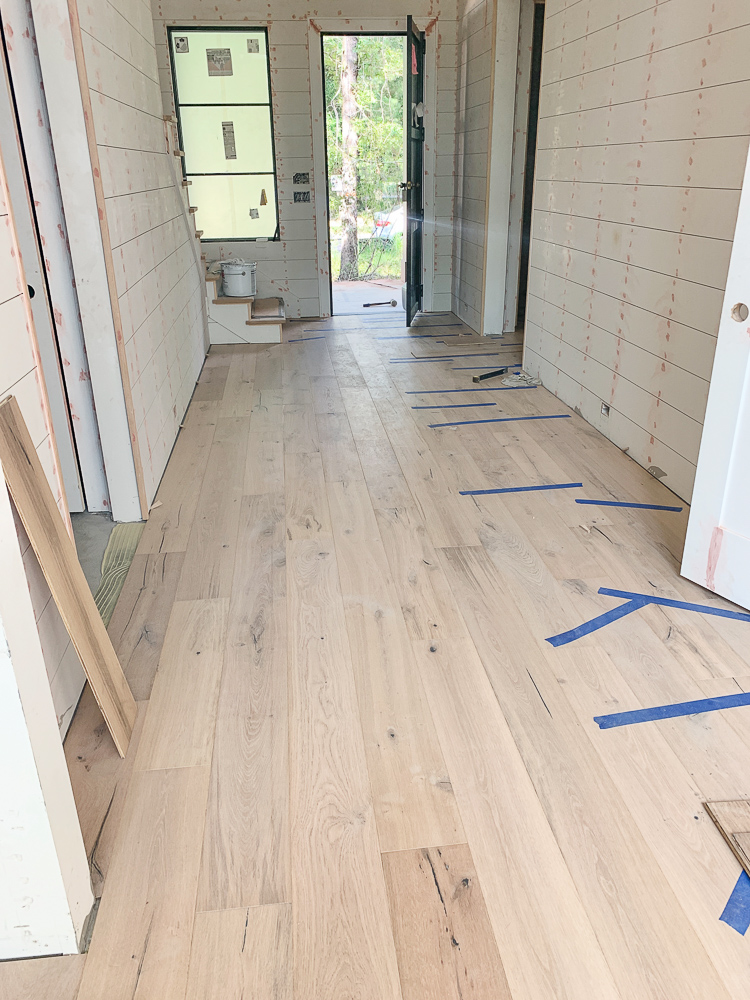
Back inside, the kitchen and dining area are to the right of the living room. The dining space is simple but perfect for our family. We just don’t need a large formal dining room so this dining space off the kitchen was more than enough and something I’ve always wanted since we’ve never really used the formal dining rooms in our homes. We travel to our family during the holidays so this was a perfect fit for us.
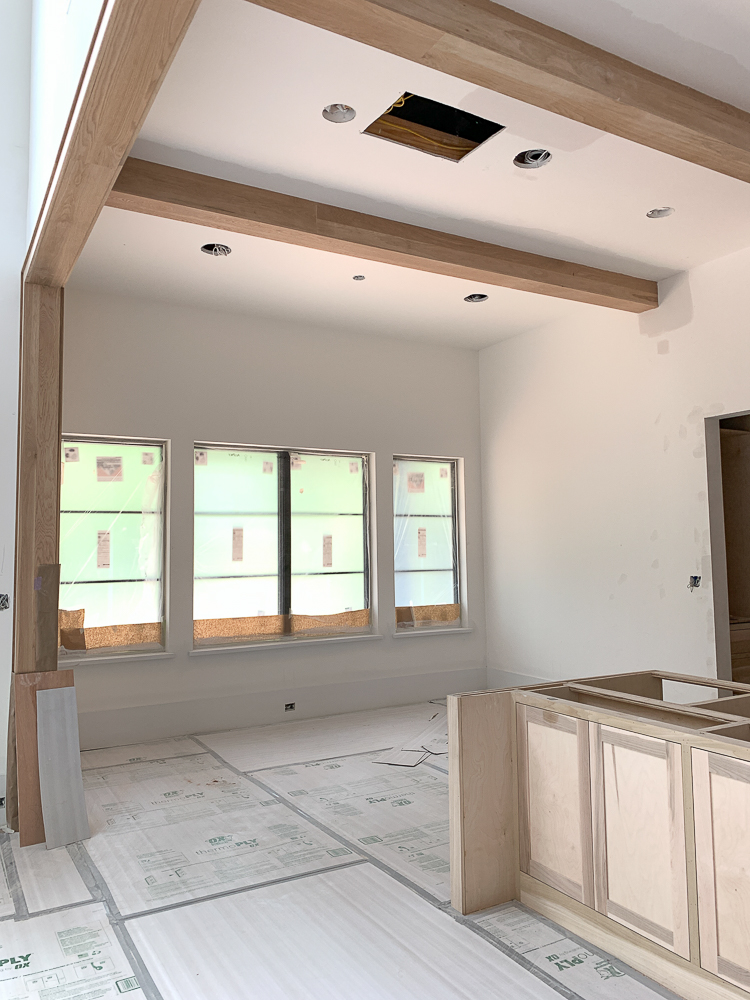
Dining room chandelier..
So this is the kitchen. I love the size of the island because it’s manageable – our last island was 6 x 10 (yes, I know – quite crazy and I couldn’t even reach the middle of it to clean it without being on a step ladder, however, it was gorgeous!)
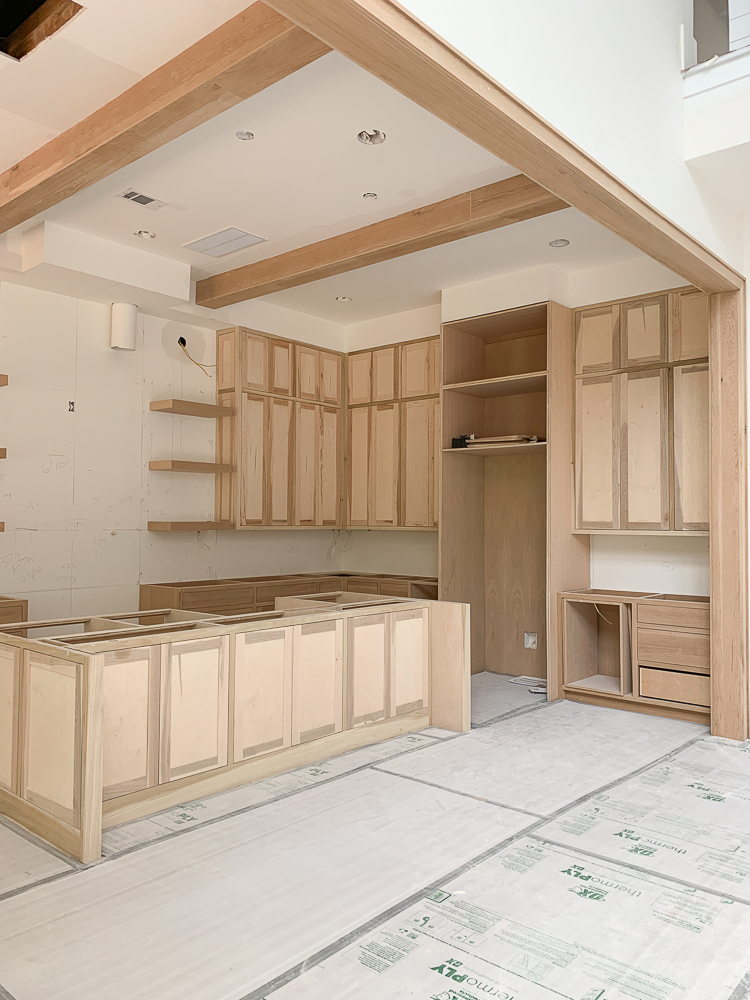
If the wood looks funny and different colors it’s because the upper cabinets and island are paint grade wood and the lowers around the perimeter are white oak, along with the floating shelves. The hood is still yet to be installed and the cabinets will be painted and stained this week!
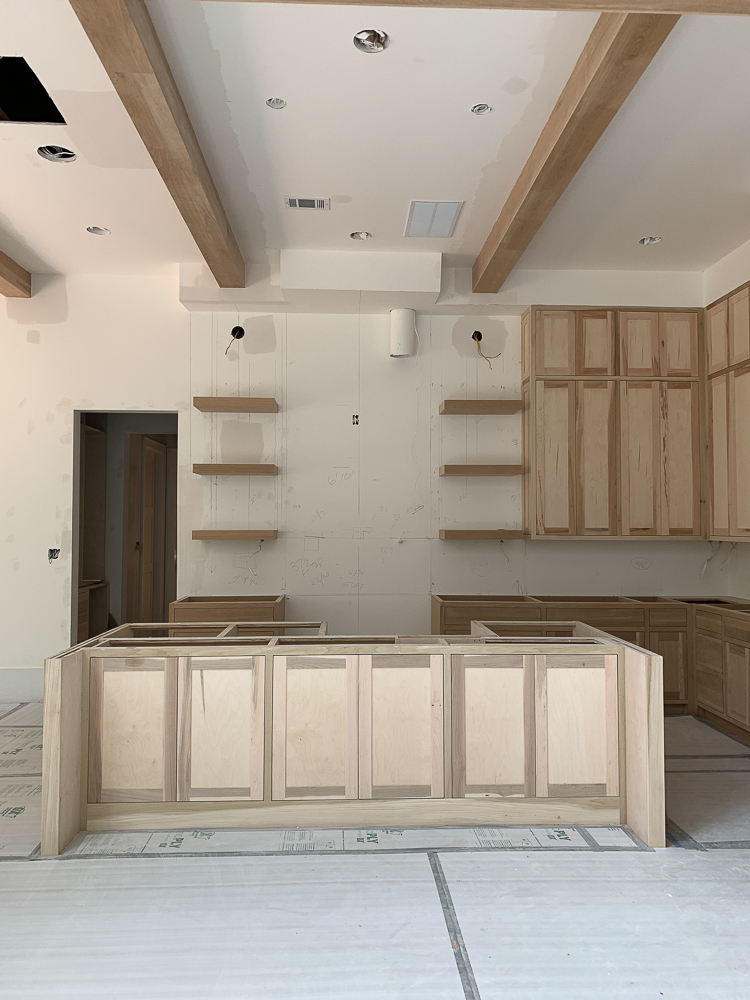
Here is a look at the hardware and lighting we’ll be using in the space…
Next up around the corner is a little something from the laundry room (this is going to be my favorite room in the house, btw:)! I’m so in love with this simple white matte subway tile in a 2 x 9. It’s pretty much all over the room and I can’t wait to see this space finished! This is a shot of the dog wash and the plumbing fixtures will be black.
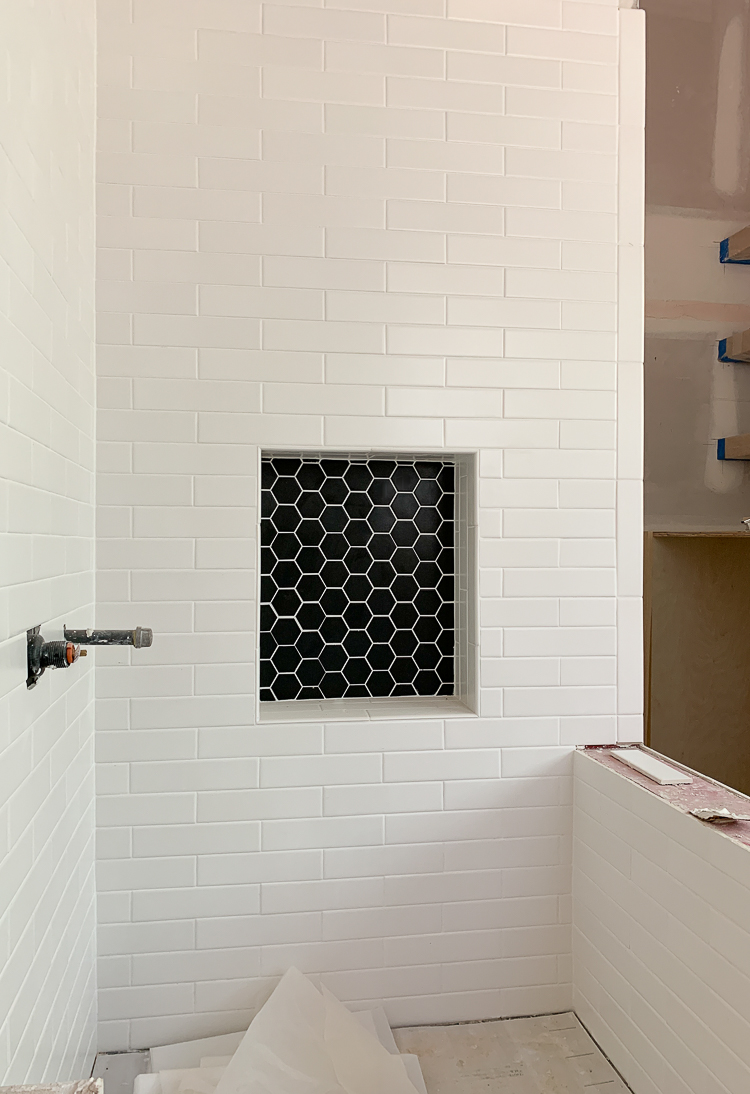
In the master bedroom we added some beams to the ceiling. The entire ceiling will be white.
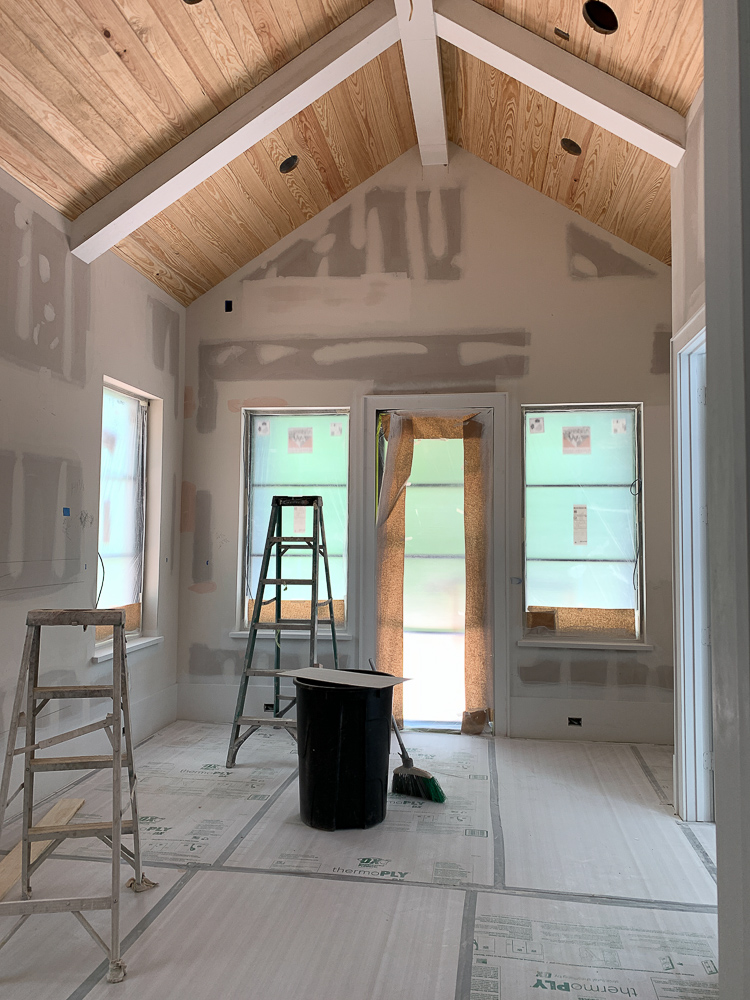
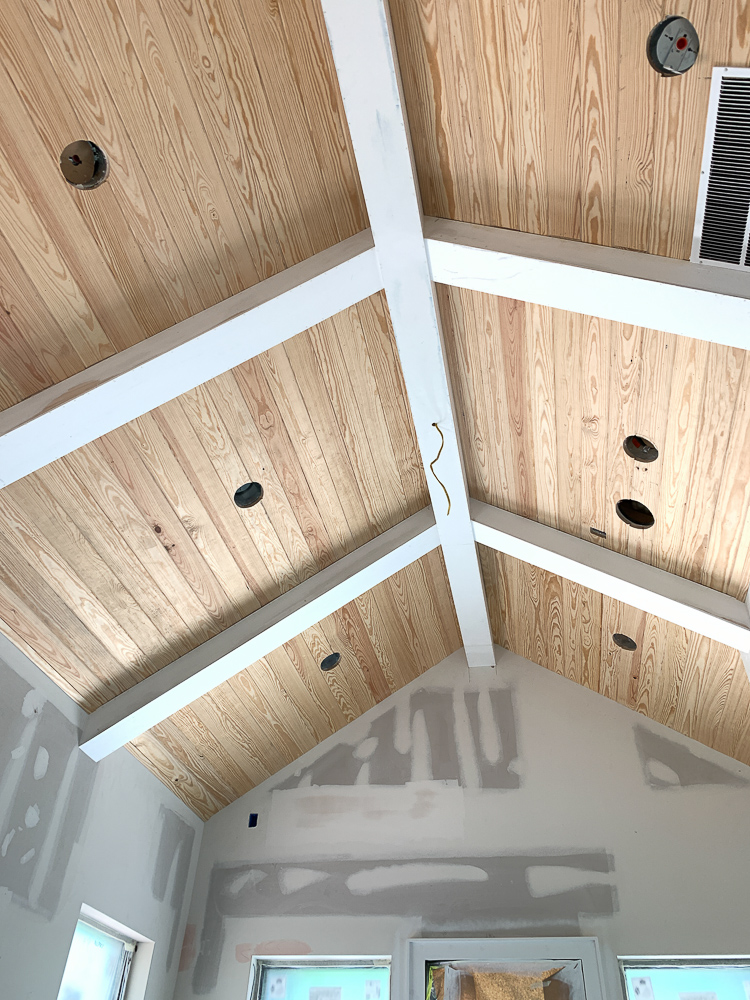
Something else I’m super excited about in the master bedroom is the fireplace mantel. It actually has to be raised and/or have the legs replaced because there currently isn’t enough space between the fireplace it self and the bottom of the mantel per code so in the end it will be a bit taller than what you see now.
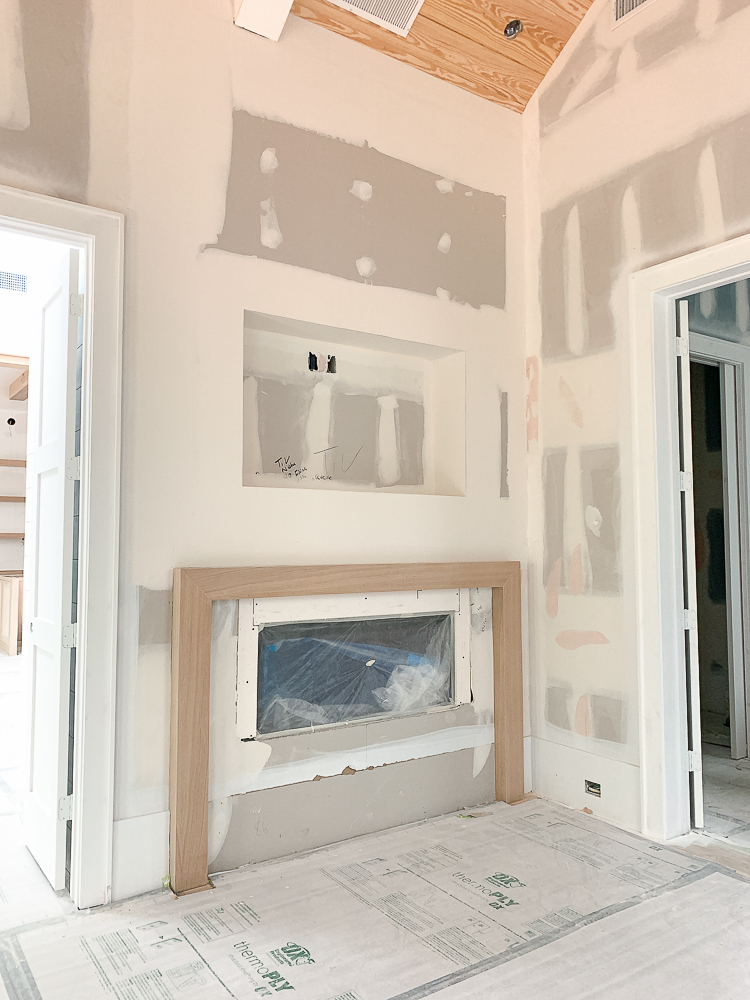
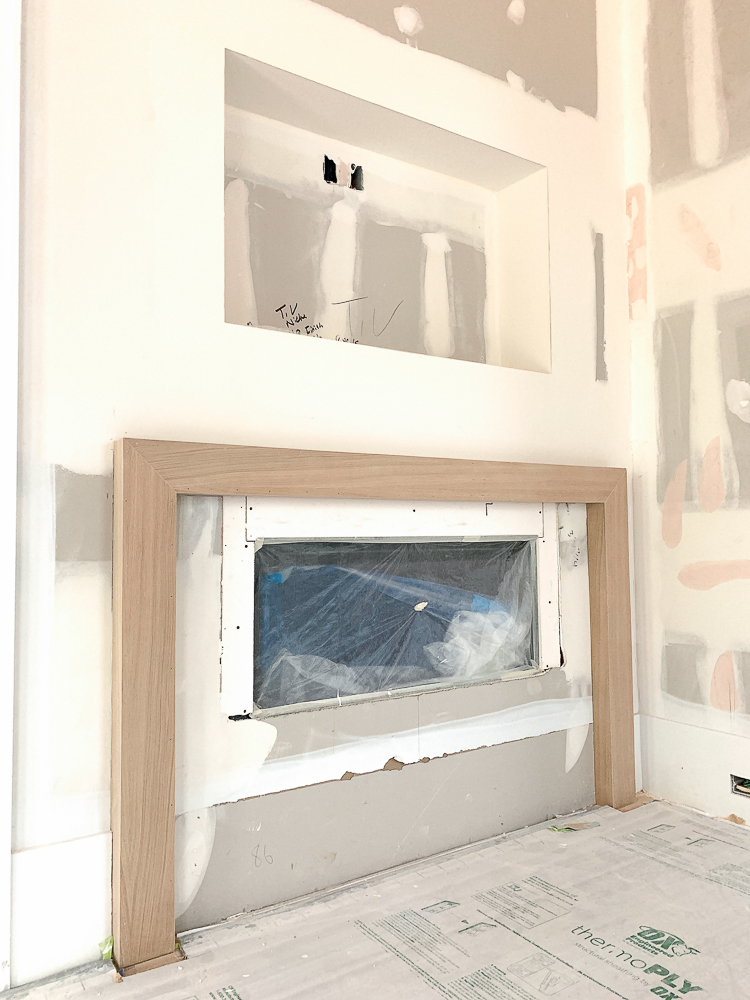
The tile I’m using around the fireplace is by Clé. It’s a black glossy tile from their Zellige line that will look like this but in a 2 x 6…
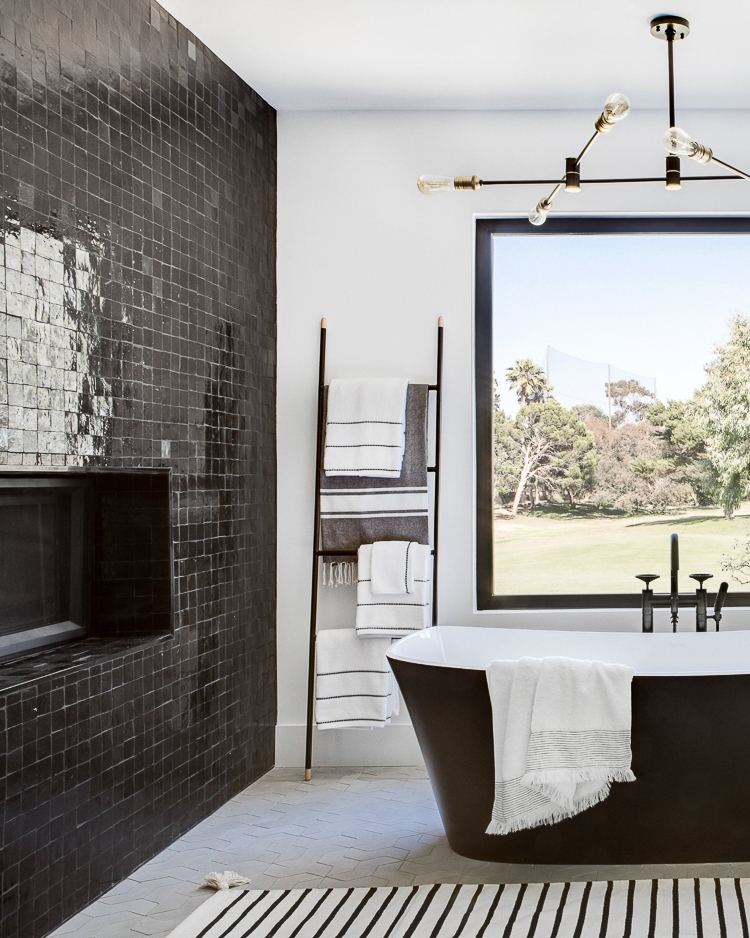 (Image via Clé Tile)
(Image via Clé Tile)
It’s hard to see much in the master bath but I’m kind of obsessed with the vanity in white oak! Sorry it’s covered at the moment but hopefully I’ll get to show you more real soon;). You can also see a peek to the left of the master tub. Not sure if you can tell but the drawers and doors are flat and the style is inset but, I love, love, love it!
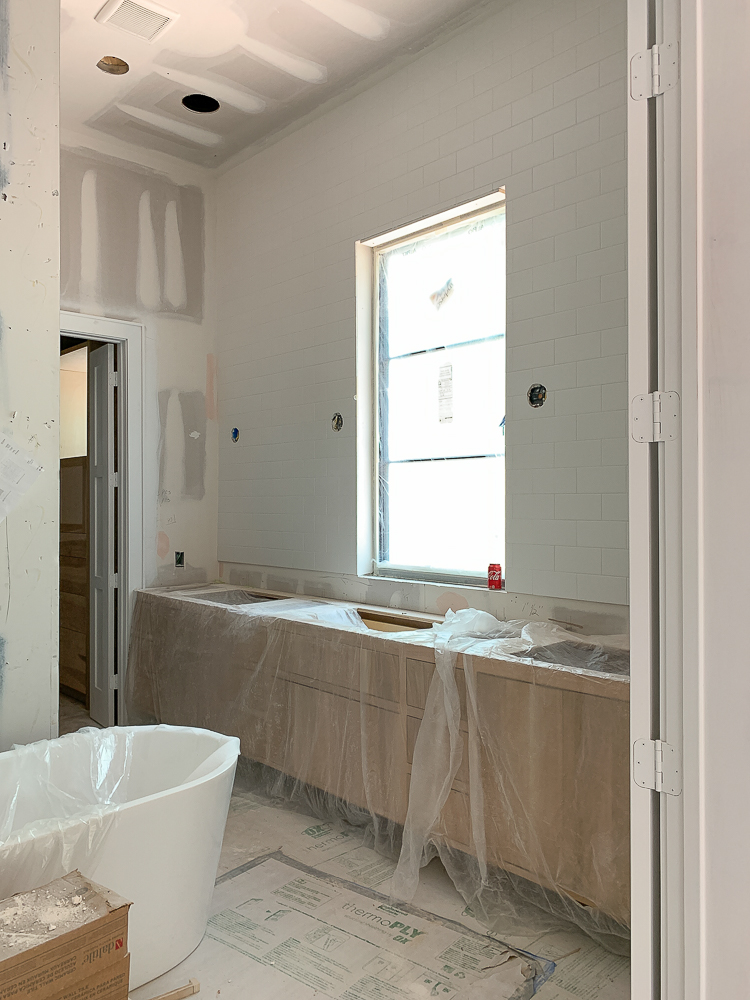
Some of the master bath design details…
The shower – it’s probably premature to share this because it will be hard for you to get the vision since you can’t see the floor but once the floor is uncovered and the brass plumbing fixtures are installed I think it will be stunning. I used a simple white matte 4 x 8 tile all over the room because we used a lot of it (vanity and behind tub wall included) because the floor tile was such a splurge, along with the black marble in the back of the shower. See some of our plumbing fixtures linked below…
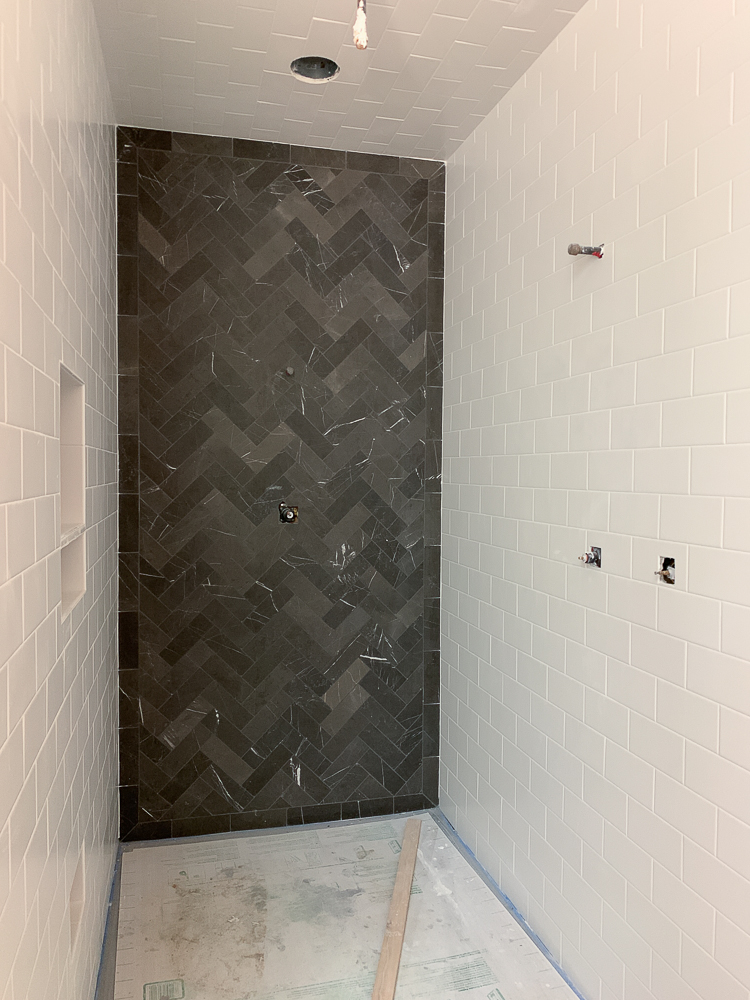
Before I head upstairs though I’d share my son’s bathroom vanity. I love the way it turned out. It’s white oak as well. When I was taking these photos I notice the top drawer will have to be replaced because the grain is running the wrong way – it happens;).
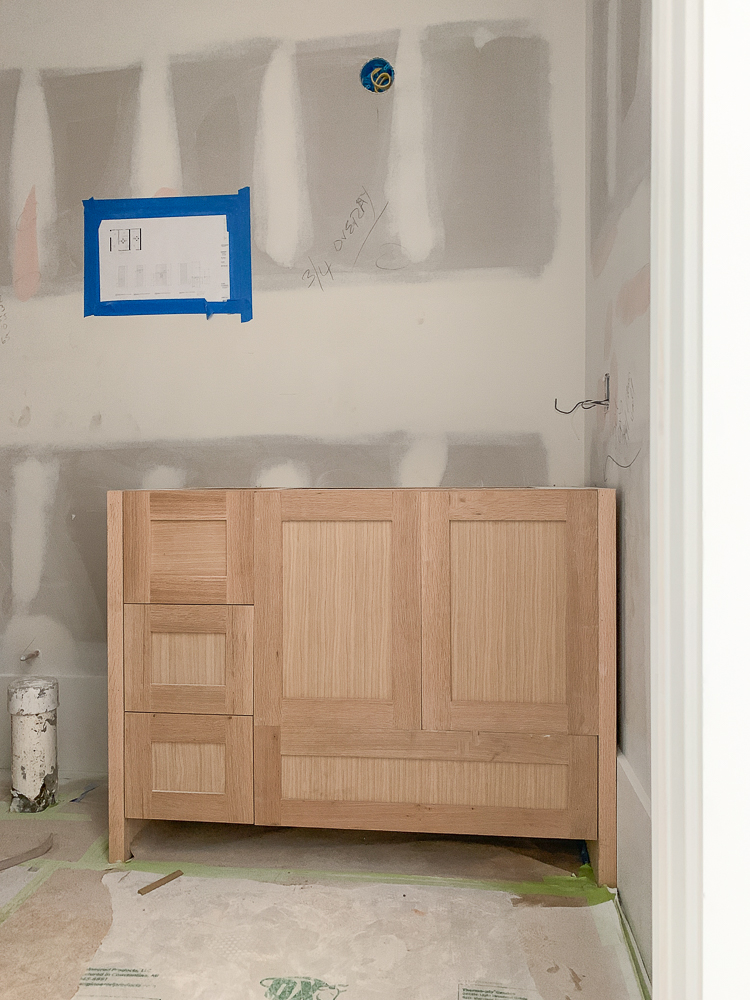
Not a whole lot to see upstairs but I do love the way this tile turned out in one of the guest baths. It has an uneven surface with a slight iridescent quality. Laying it stacked gives it a more modern feel and once the brass plumbing fixtures are installed I think it will be gorgeous.
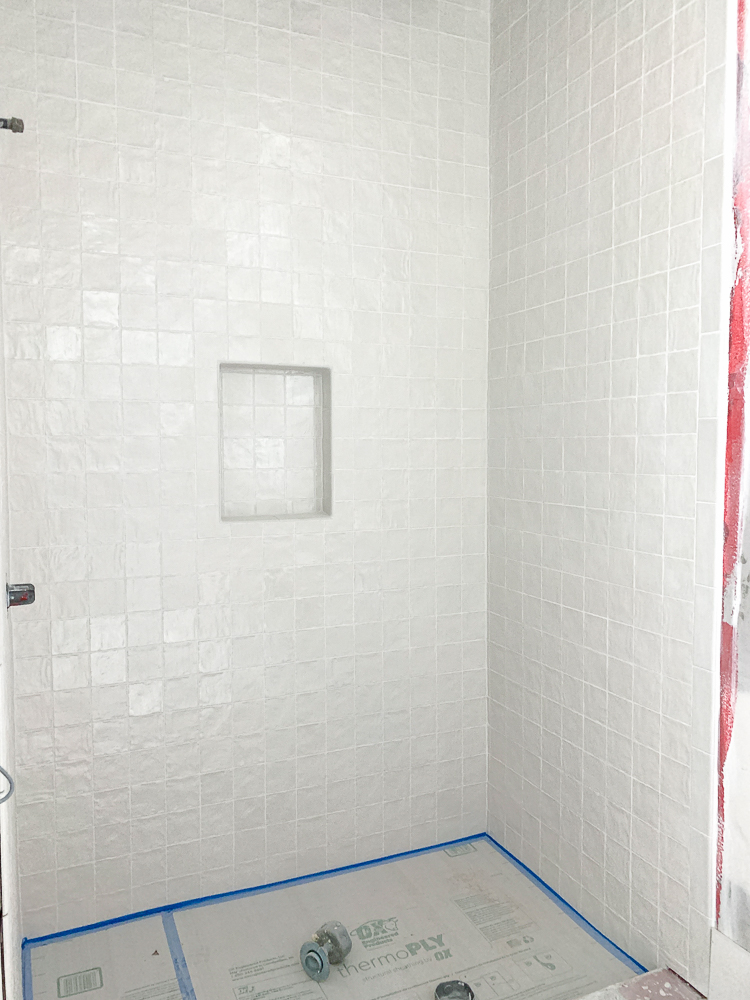
Tiles I’ll be using in this space…
The powder room upstairs outside the game room also has a finished vanity (still needs to be stained) but I love the way it turned out – just super simple with flat drawers and I love it that way. I’m going to use some big black hardware on these beautiful white oak drawers and can’t wait to see this one finished.
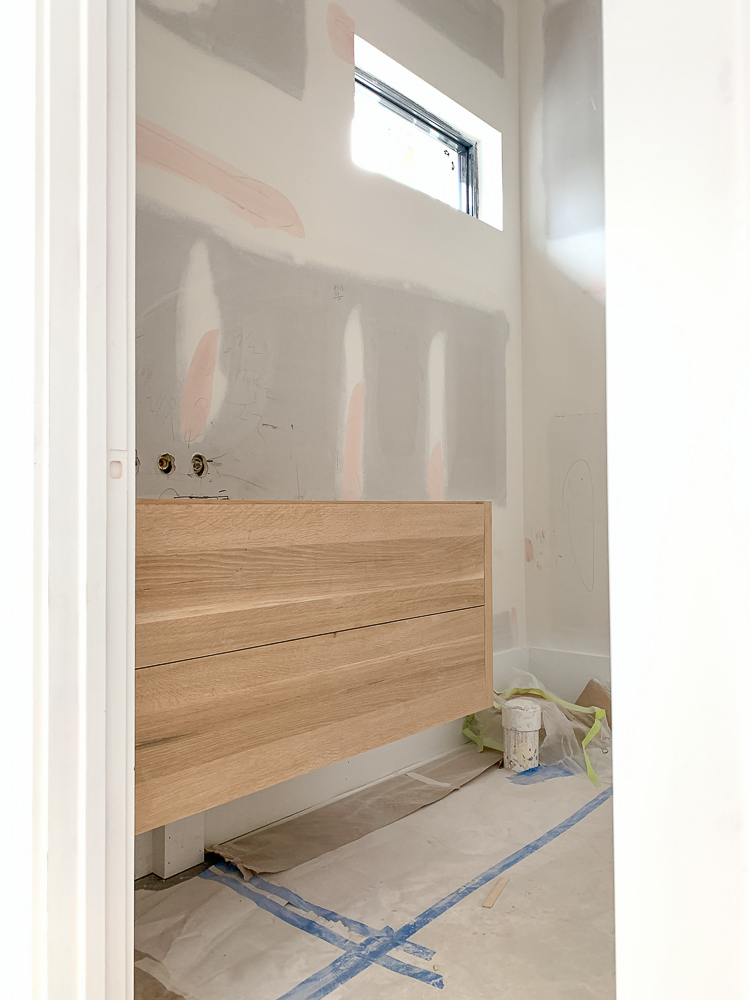
The last thing I wanted to share was the game room vertical shiplap wall. Love how it turned out – it will be painted (SW) Green Black.
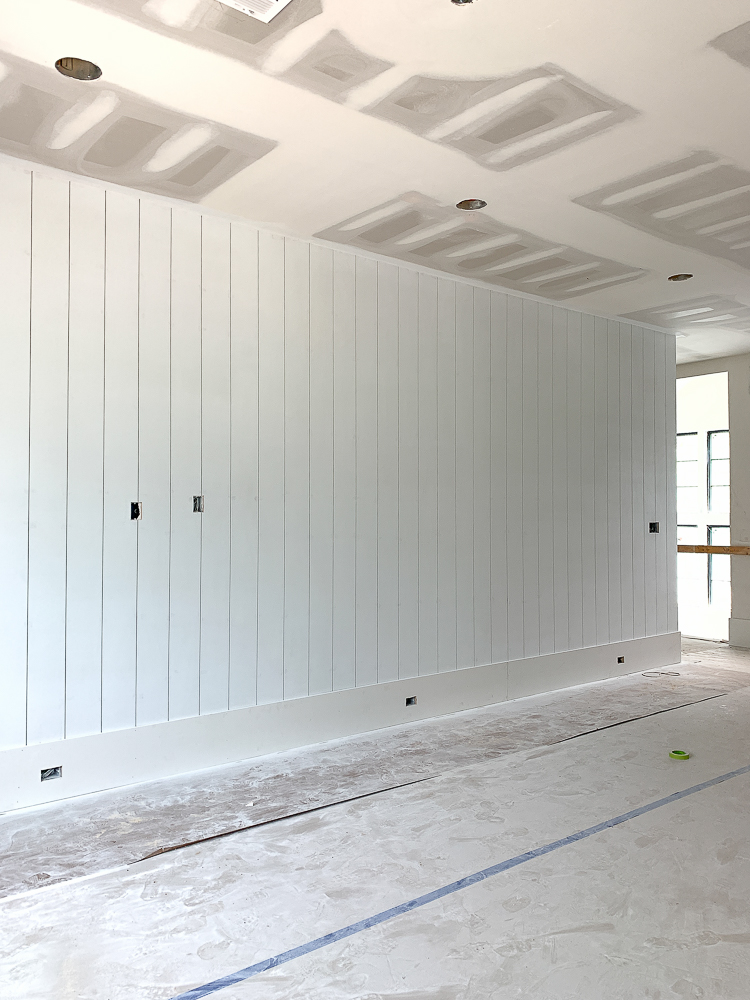
Thank you for stopping by to see the latest new house update! I may do one more update before the house is finished but we’ll see – don’t want to give it all away before the big reveal(s)!!



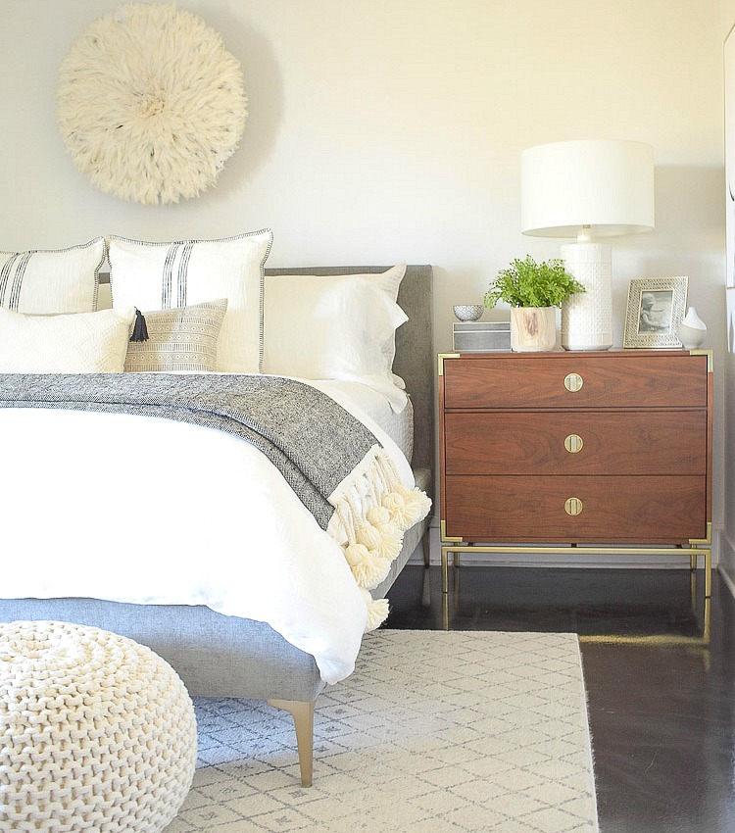
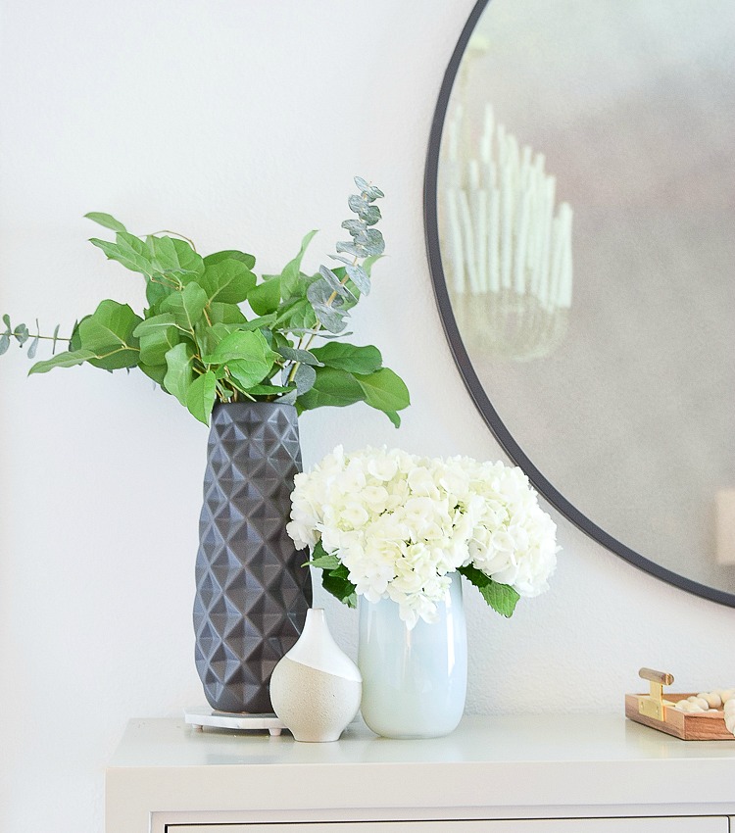
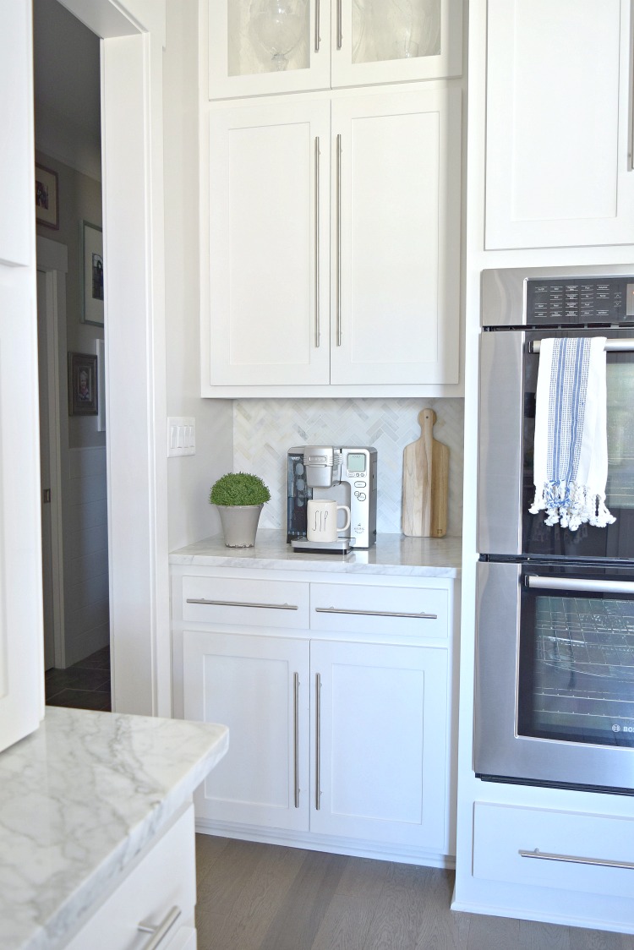
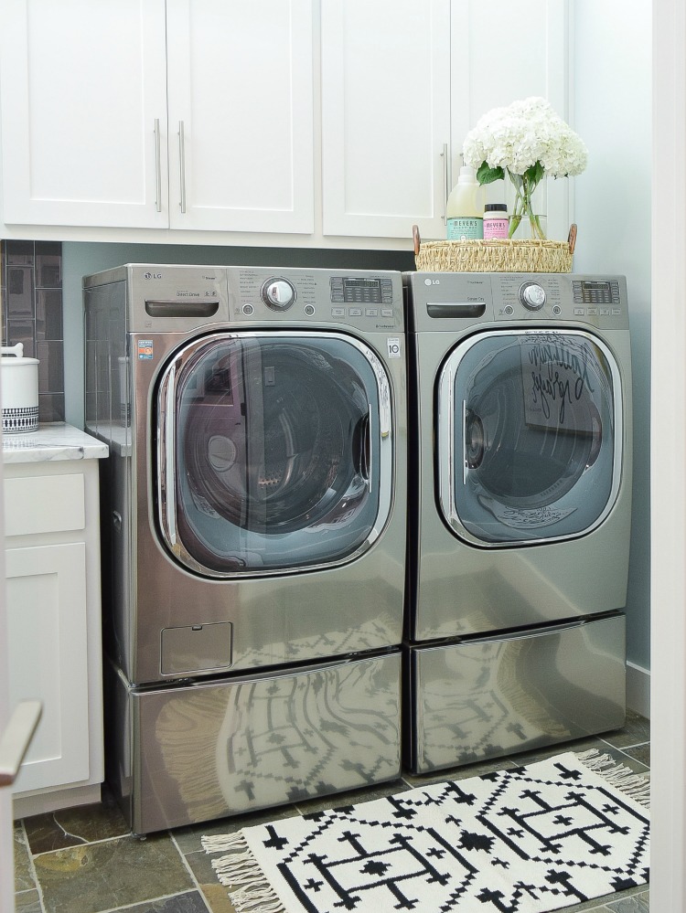
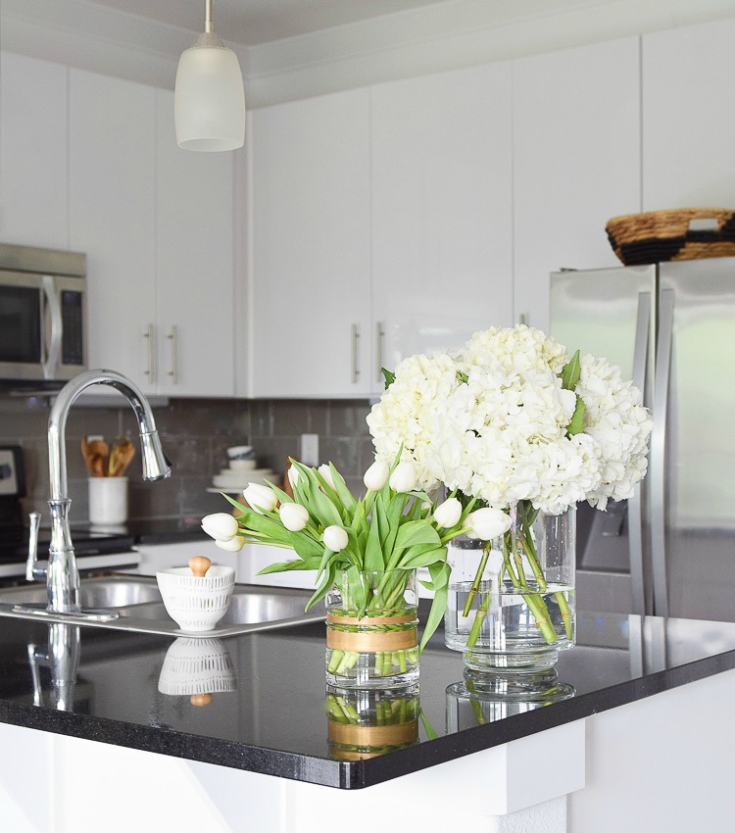
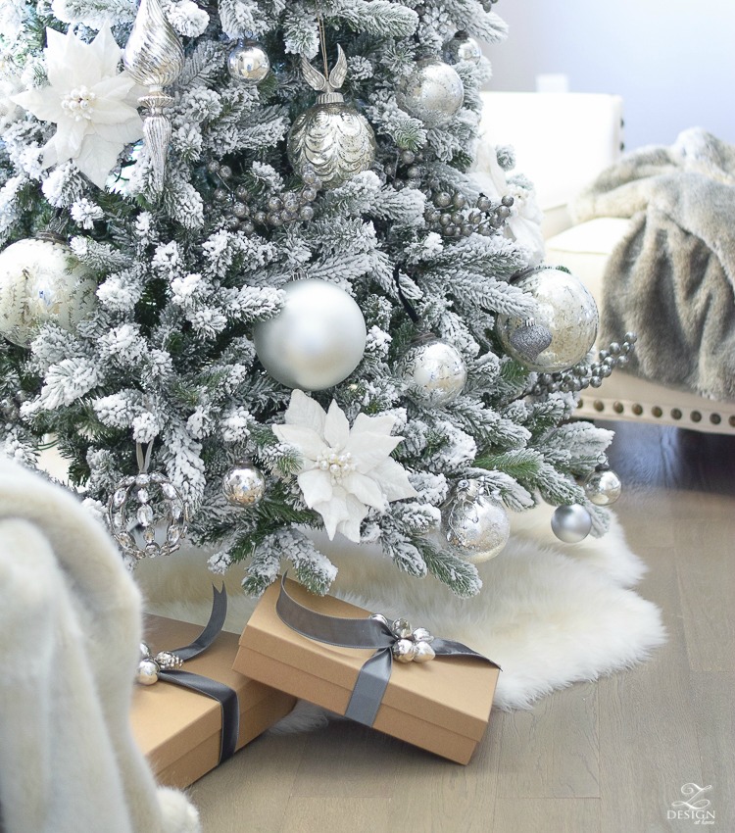
It is going to be absolutely beautiful, cant wait to see!
Thanks so much, Janet! I hope you are right;) and thanks for stopping by!! Xo
It looks amazing! So glad things are moving along . I can’t wait to see the finished product!!
Thank you so much for stopping by, Stephanie! And for your kind words – it’s been a labor of love and I can’t wait to see it finished too!! xo
There are so many decisions to make with a new build. Your head must be spinning. It’s coming along beautifully though.
I agree with you on the requisite dining room that is almost never used. I decided with my current home to go with an open floor plan – kitchen, dining area & living room. Love , love, love it!
FYI fireplace mantel not mantle
Hi Joanna! Thanks for the correction – autocorrect got me on that one;). Thanks for stopping by and for your input, and I’m so glad to know you are happy with your decision to scale down on your dining room as well!! Xo
Wow….. looking awesome.! Can’t wait to see it finished. You’ve made some really terrific choices!
Thank you so much for your kind words, Linda!! And thanks for poppy by the blog! xoxo
I’m confused by the kitchen pictures. The one on instagram is all-white. Is that a previous home than the one above? Both are beautiful!
Hi Lisa, yes the all white kitchen is my previous home from about 3 years ago. We moved to Houston in 2017 and have had a hard time getting a custom home built here until the past year. We hope this one will be finished in Sept – fingers crossed! Thanks for stopping by!
Hi there,
Beautiful job. Sorry if this is a repeat question but what is the wood flooring? And will you keep it more of a natural color?
Hi Carrie! Thanks for stopping in. The floor is by Bela Cera. It’s french oak and the color is Villalba. And yes, it’s an engineered hard wood and the color will stay exactly as it is right now. Have a great day!! Xo
Oh I loved seeing these updates and progress! Everything is SO beautiful! I would have a very difficult time sleeping at night because I would be imagining myself already living there…furniture placement, how I would organize every drawer and shelf and cupboard etc! So happy for you!
Hi Anna!! Thanks for coming over to check things out! And yes to having a hard time sleeping for dreaming about all of the fun decorating to do once I get there! I appreciate you following along and always being so sweet! Xoxo
Hi,
Can you share what door and glass option you have in your current kitchen ? I believe it’s the door to your pantry. It’s beautiful.
Thank you!
Hi Kimberly! I don’t have an interior glass door in the house, I’m sorry. If you’d like please email me via my site and I’ll be happy to see if I can help you. The only glass door that isn’t custom made is our side door which is by Andersen and the glass is clear. Hope that helps a bit but let me know! Thanks for stopping by!
I love seeing pictures of the process – really shows the amount of planning and hard work that goes into the changes. I’m excited for you! I’m sure the house will turn out beautifully!
Thank you so much for stopping by and for your kind words!!