Kitchen Tour
Hi and welcome to our kitchen tour!! If you follow me on Instagram you’ve probably seen this space before but today I’m going to take you a little more in depth and answer some questions I get often about the details of our kitchen. To start, we recently updated our breakfast area to suit the style of our kitchen a little better and I get a lot of questions about the table and chairs and how I came up with the design for this space. Well, I have always loved this 1950’s Saarinen tulip table (although mine is a knock off) and had always wanted to use it somewhere in one of my designs so this ended up being my opportunity. With the wood floors, wooden bar stools, and these carved wooden chairs I knew I wanted for this spot, another wooden piece of furniture (i.e. a wooden table) would have been too much wood and I wanted to break that up with my love affair with this slick white tulip table. I have to say that when I ordered it I held my breath every day until it arrived worrying that it would be too much white with all of the white cabinets and countertops but once it arrived we knew instantly it was perfect for this spot! From there it was a no brainer for me with the remainder of the design elements for this space. I knew I also wanted a cow hide rug here and those chairs…oh those chairs!! Completely fell in love with them at Restoration Hardware but found this more affordable version at Wayfair. As of the publication of this blog post, it looks like they currently aren’t available at Wayfair any longer but I’ll source some other similar versions for you at the bottom of this post.
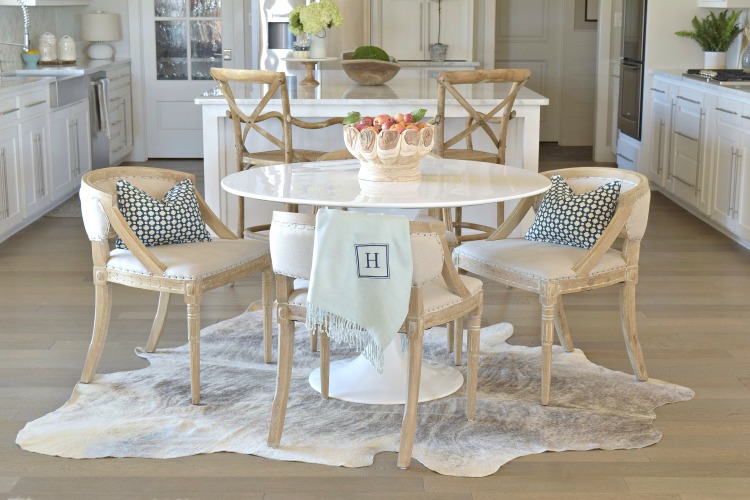
These next few shots are just full on shots of the kitchen. I have to say there are things about this kitchen I love and things I don’t love. Having a large island is nice (it’s wonderful for entertaining) but sometimes I feel as though I’m running laps around that island. I actually didn’t get to design the layout of the kitchen as that was already done when we bought the home during the construction process but boy I wish I had had a say so in the matter!! I did get to do the cabinet layout but there wasn’t really anything else I could change about the kitchen itself since in the floor plan the size of the kitchen, the layout, and some other elements (like the plumbing) were already set. If I had had a say so in the size of the kitchen I would have made it a little smaller by not having that last row of cabinets you see and by making the island a little smaller (more like 6×6 vs. the 6×9 that it is). Don’t get me wrong, I’m more than grateful for this space but there are definitely days I crave a smaller kitchen (like when cooking dinner & cleaning the kitchen at the end of a long day;). All of that said, I had a ball picking out all of the design elements for this space and can’t wait to share them with you but mostly, I just knew there had to be a white kitchen in my future when I was pulling all of the details together for this space. My previous kitchens had always been darker spaces and this time my main requirement was light, bright and airy!
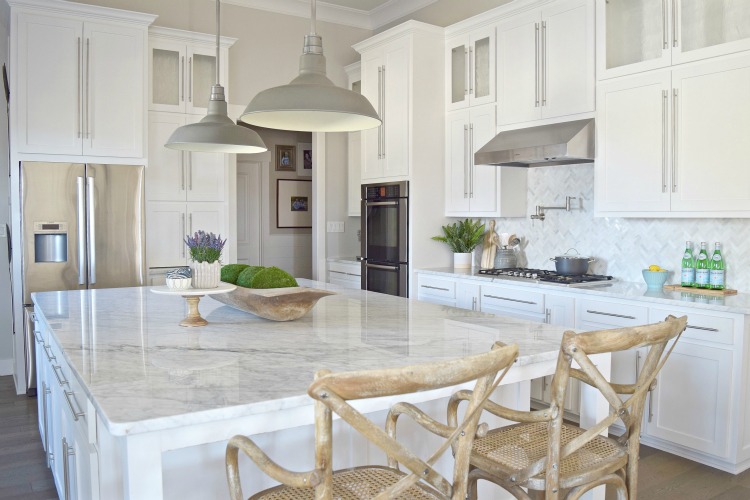
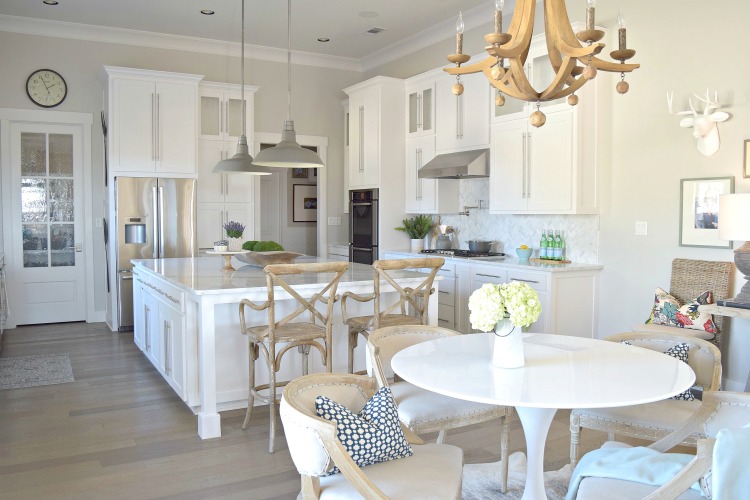
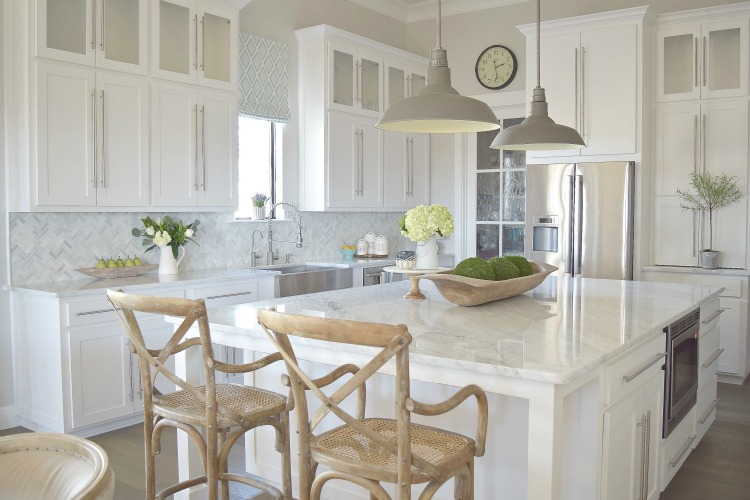
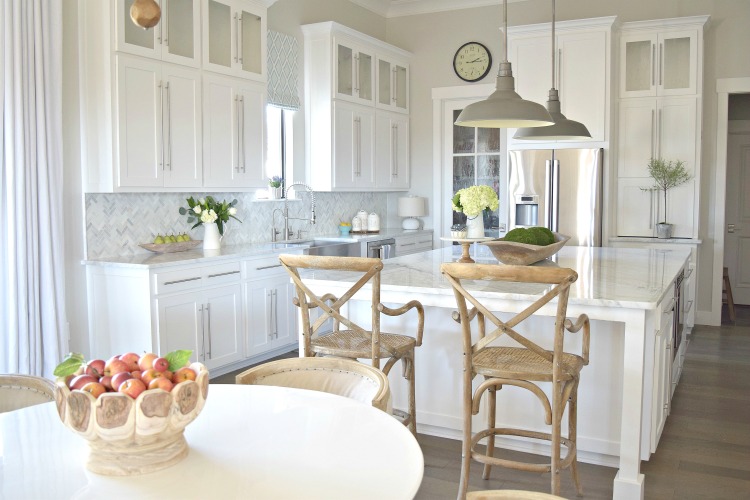
Get the Look
I think the first thing I remember telling our builder during the negotiation process of our home was that I wanted white shaker style cabinets (cabinet color is Decorator’s White by Benjamin Moore) and if he couldn’t do that for me then there was no deal! The other major requirement I had for this space were the white Carrara marble countertops and a commercial stainless steel faucet, and everything else was secondary to those items. The builder had actually planned on using Thermadore appliances in this home but I opted for the lesser expensive Bosch line to save money. Call me crazy but at the time I just couldn’t fathom spending 35-40k on appliances when there was something else just as pretty and as functional out there for 1/3 the cost. This decision saved us a ton of money of which I was able to use on other areas of the home to personalize things to make the home more us!
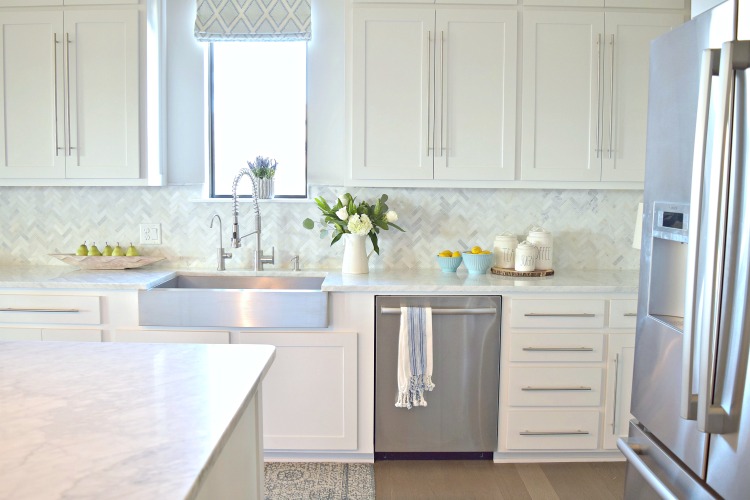
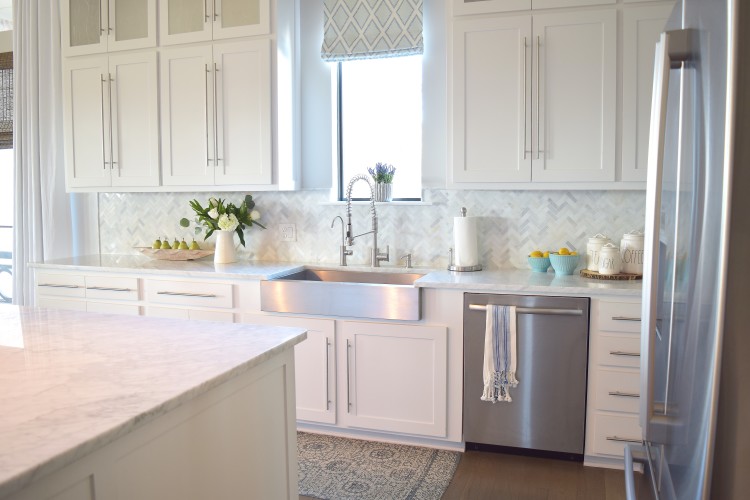
One of the greatest things about this kitchen is all of the cabinet space. I also love that we chose to put the microwave down in the island to give the upper cabinets a more seamless look. Yes, it can be a pain bending down to access it but I love that it’s out of the way and doesn’t become an eye sore when you enter the space. We were suppose to get a top load microwave but didn’t realize that until it was much too late in the process (insert miscommunication lesson between homeowner and builder here:) so I suppose there is always next time and for now this one works for us. Another great thing about having the microwave in the island is that it’s much easier access for kiddos that are old enough to use it which can free you up by having one less job to do in the kitchen if you have some little willing helpers.
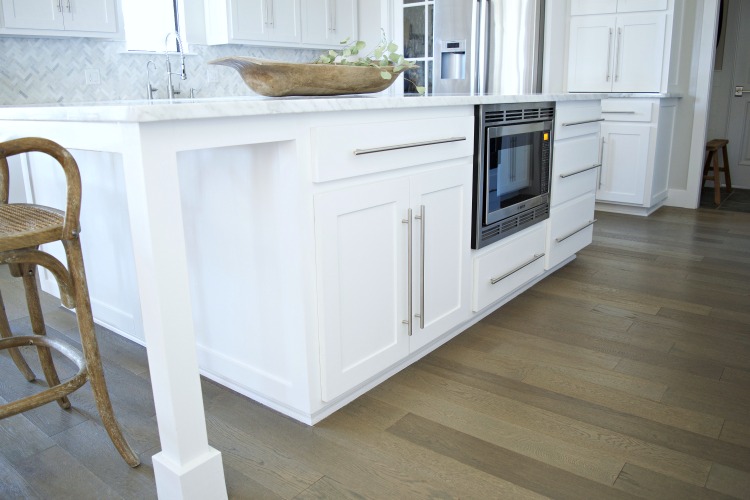
Another favorite thing in this space is the large hardware which is imperative I think with white cabinetry. It keeps hands off of the white cabinets and therefore not only keeps them clean but also keeps the paint from chipping overtime. And, one more must have for this space were these Restoration Hardware vintage barn pendants in gray enamel. They were the perfect mix of rustic in this slick white space which added character and a pop of color in this otherwise sea of white. You may also notice that I haven’t filled my uppers with lots of “stuff” that I can’t reach and there are a couple of reasons for that…#1 I don’t want to clutter the look of the kitchen with a lot of items up there that will never get used and #2, I know we won’t live here forever because we’ll transfer with my husbands job at some point and I don’t want to spend a bunch of money on things I may or may not have space for next time around. I do have a few clear pieces in some of the upper cabinets (things I already had before this house) but right now that’s all I’m willing to commit to! So the lesson here is don’t ever feel like just because you have the space that you have to fill it up. I think the simplicity and the beautiful seeded glass are fine for now and just as pretty (if not more so) all by their lonesome:).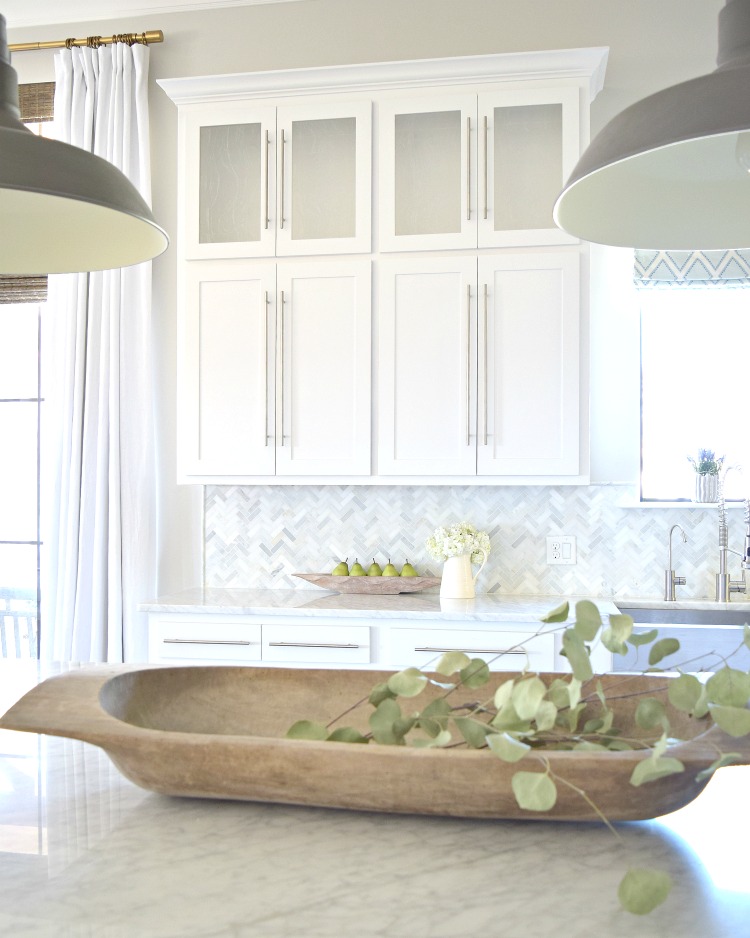
Now back to the cooking side of the kitchen which boats a double convection oven and a gas cooktop. I wanted something simple over here (and wanted to save money) so I opted for the simple Bosch hood and cook top vs. going with a big expensive range that just wasn’t that important to me at the time. Again, it works for us and is all we need to make this kitchen work for our family. My favorite thing about this side of the kitchen is that to the left of the double oven is a cubby that kind of hides the coffee pot. We actually have an appliance cabinet (shown below) but the crock pot and toaster won that spot and since the Kuerig is somewhat attractive I don’t mind having it out all of the time, especially since it gets used daily. One point to note is that if you are building a home and do an appliance cabinet (which I highly recommend) don’t forget to have your contractor install an electrical outlet (which goes without saying) and I would even recommend two outlets (or multiple plug ins in one outlet) because I also use this area as a charging station and it’s nice being able to plug everything up at once (and hide our device chargers at the same time!).
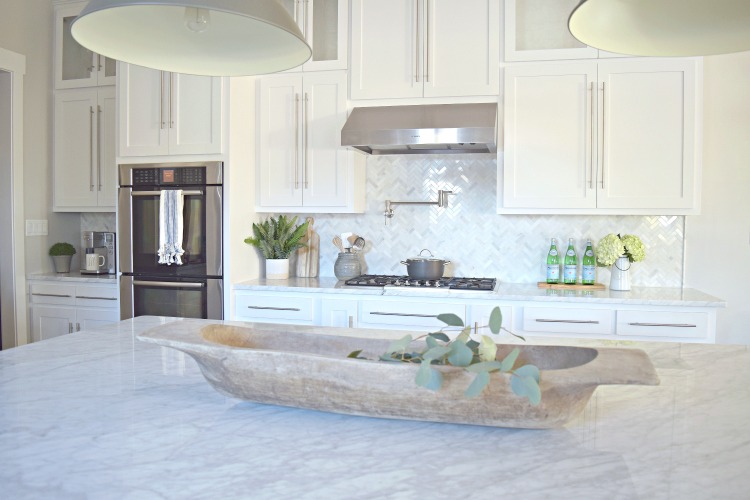
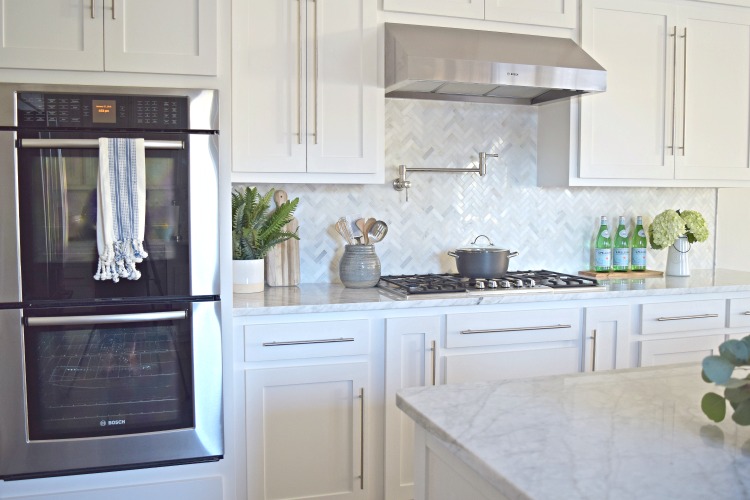
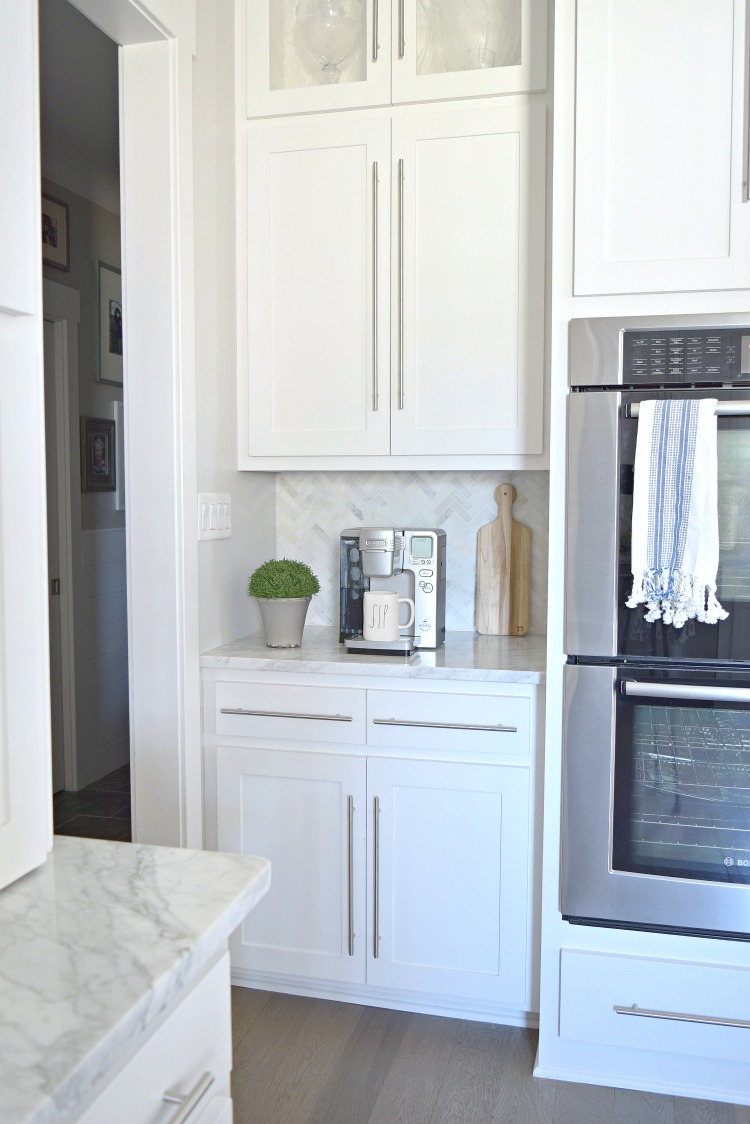
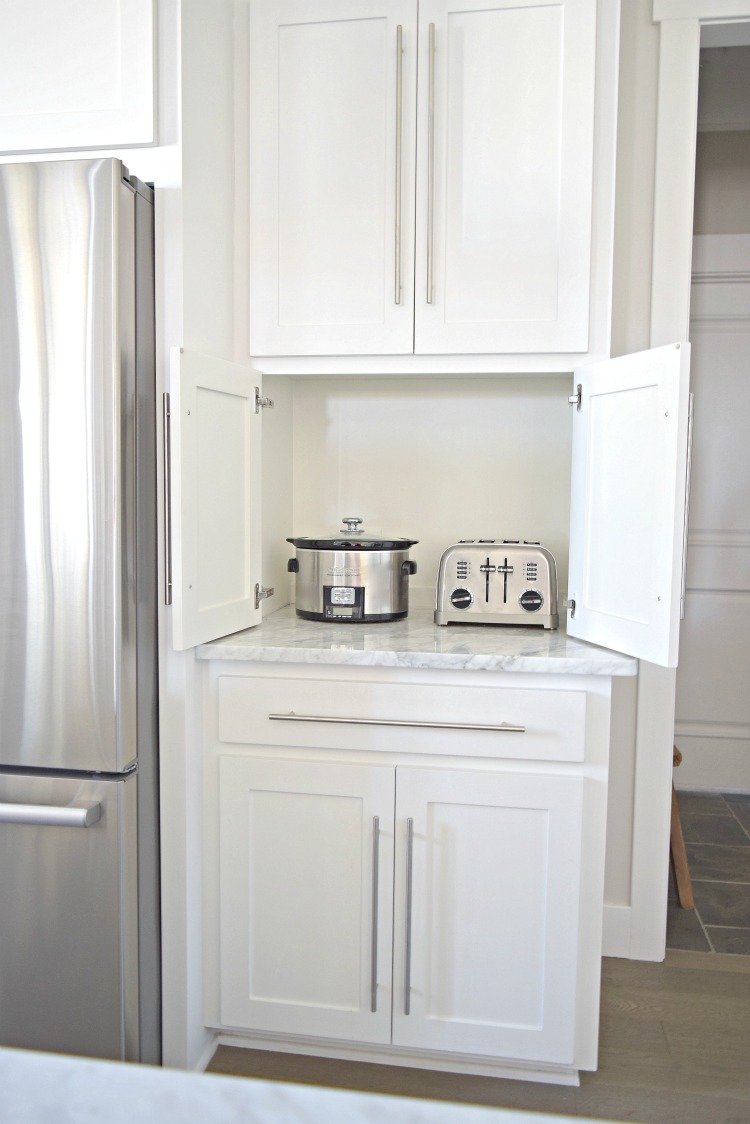
And last but not least, two of the things that people always want to know about in our kitchen the most are the Carrara marble countertops and the herringbone backsplash so while I’ll have to cover those two items in a separate post in much greater detail later, I’ll speak briefly about them in this post and give you some resources below (UPDATE: You can now see that post HERE). The countertops are great and I absolutely love them but they do have their challenges in the kitchen. In the bathrooms I have no trouble what so ever but in the kitchen you just need to know that they won’t always look like they did the day you installed them. My builder didn’t want me to use them and tried to talk me out of them but I had my heart and mind set on Carrara and there was no talking me out of it! They can chip with a hard knock and they are porous so things like tomatos and other acidic foods can discolor the surface but again, that’s something you have to know going in. Maybe I’m just a little too anal but I love them so much that I just tend to be careful as much as possible and wipe up any splatters and spills as soon as possible. Of course there are things I miss from time to time and my main prep area is mush less than desirable looking but those areas aren’t noticeable unless the sun hits them just right. But there is hope because there are things on the market that you can use daily to clean and polish them that make those challenge areas mush less noticeable and you can even have them buffed, polished, and resealed if necessary (we haven’t had to do this yet but I’ll keep you updated if we do). To me they are like hardwood floors that have added character due to scuffs and marks over time and it just doesn’t bother me, even though I’m somewhat of a perfectionist and something like a slight discoloration and/or a small dink (which can be fixed by the way by your contractor) would normally drive me crazy. I kind of hate that marble gets such a bad wrap because I think it’s so beautiful and versatile. I know there are some quartz tops that are similar and they are lovely (I’ve used them for clients) but to me they will never be the same because marble just has a warm quality to it that can’t be matched. All of that said, if you are someone that can’t handle the maintenance and/or if you think a few character marks here and there will drive you nuts, I would definitely use another product. I would however say the pros of marble far outweigh the cons and that they are not as bad as what you may have heard. Seal them at least once a year, use a good daily cleaner/polisher, and wipe up spills as soon as possible and I think you’ll love them as much as I do. I wouldn’t trade the decision to use them for anything in the world and would probably use them again if I had the chance. The only thing I might do differently next time is to use a different surface on the center island where presumably most of the food prep goes on for most people (which is what I would recommend if you are on the fence). And just like with anything else in life (and I’m pretty sure I’ve said this before) it takes a little work here and there if you want them to remain looking nice and I think the trade off of a little maintenance here and there for gorgeous white Carrara marble counter tops is more than worth it. You just have to decide for yourself if you have the personality to deal with the quirkiness of this amazing natural stone.
The second most popular kitchen question I get is about my backsplash, which is also Carrara marble. I actually recently swapped out the original back splash that we had installed for this herringbone Carrara marble and I’ll talk more about that later but, I couldn’t be more happy with the decision to use this product. It’s a 1×3 Carrara marble herringbone product that comes in 12×12 sheets from Lowe’s Home Improvement but I’ve also sourced some other places to find it below. There really are no cons to this product other than if you happen to splatter something while cooking, don’t forget to wipe it down while cleaning the kitchen that evening. Especially if I cook spaghetti or something with a red sauce I make sure to check behind the cooktop real good for any signs of a splatter.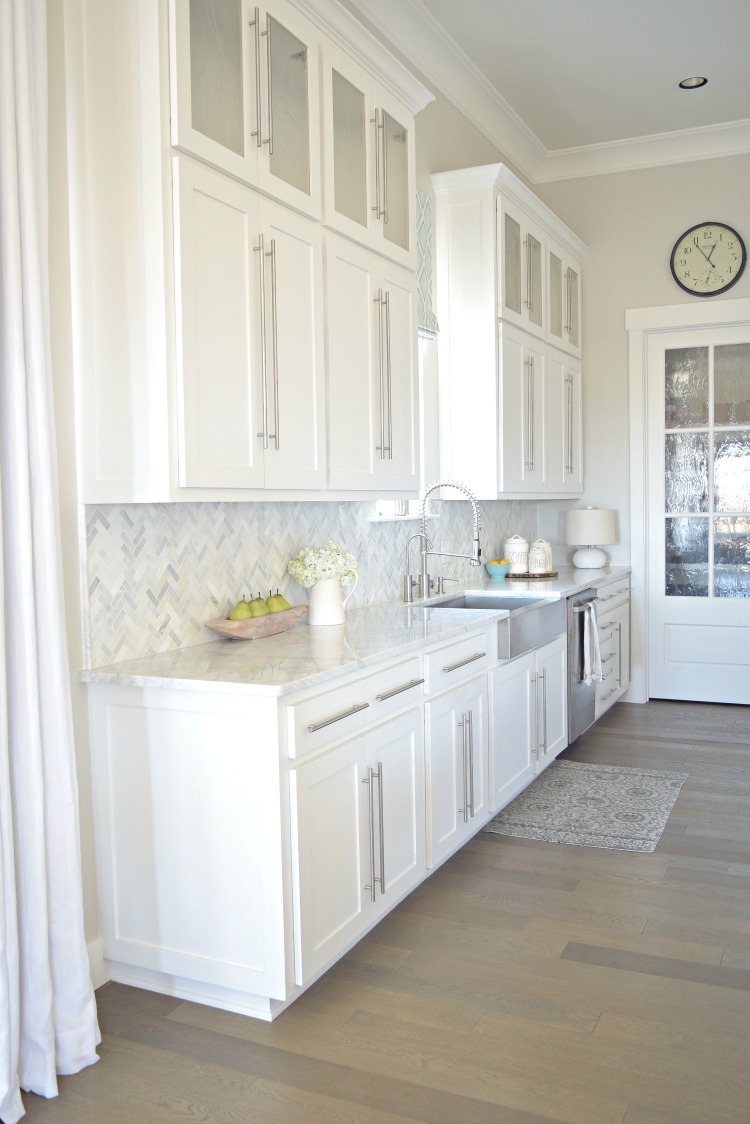
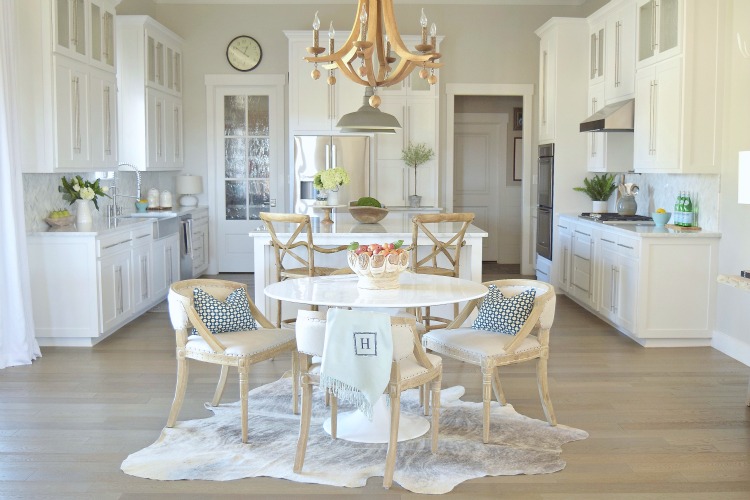
Get the Look
I hope parts of this post were helpful and that enjoyed the tour. I also hope you’ll come back later when I go into greater detail about the backsplash and countertops but in the mean time I’m happy to answer any questions you might have about either. As always thank you for stopping by and remember, I love hearing from you so please don’t forget to comment!! And please also remember to sign up for my weekly news letter to be notified of new blog posts for the week!
Xoxo, Bree
Shop This Post | Some Affliate Links Used and Substitutions have been Provided Where Item is No Longer Available:
For a full list of resources for this space please click HERE and for a full post all about the carrara marble herringbone backsplash click HERE
Carrara Marble Herringbone (similar) | Kohler Stainless Apron Sink | X Back Wooden Bar Stools | Carved Oak Dining Chair (similar) | Carved Oak Dining Chair (similar) | Stainless Bar Pulls (cabinet hardware) | Gray Brindle Cowhide Rug (similar) | Commercial Stainless Faucet | Drinking Faucet | Pot Filler | White Saarinen Style Tulip Table | Saarinen Tulip Table | Kitchen Rug | Monagrammable Throw | Bosch Refrigerator | Bosch Dishwasher | Bosch Gas Cooktop | Convection Double Oven | Bosch Microwave | Crockpot | 4 Slice Toaster | Kuerig | White Carrara Bullnose/Trim | Marble Cleaner/Sealer | Breakfast Table Wooden Chandelier (similar) | Wooden Chandelier (similar)
Cabinet Color: Decorator’s White by Benjamin Moore
Wall Color: On The Rocks by Sherwin Williams


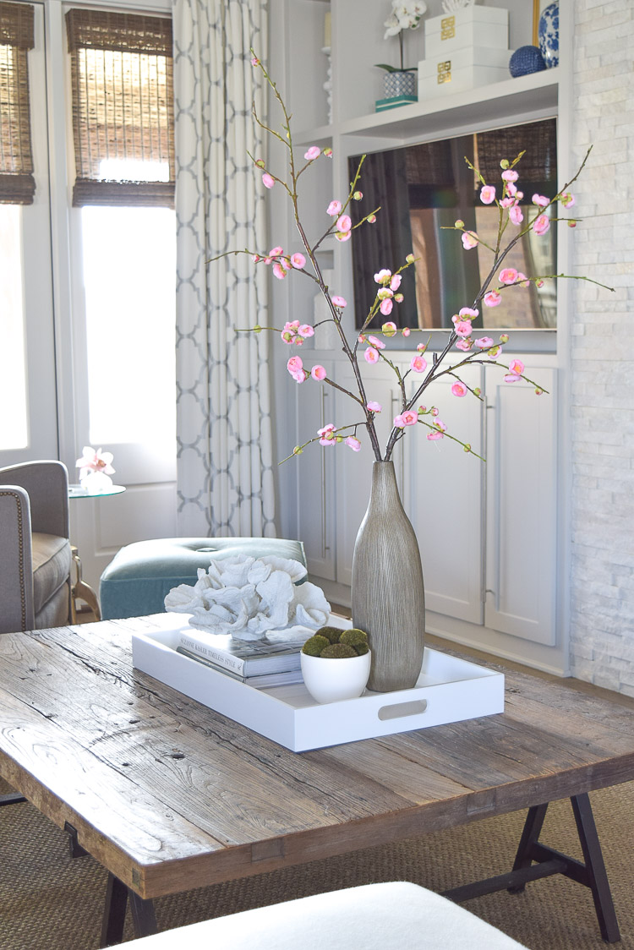
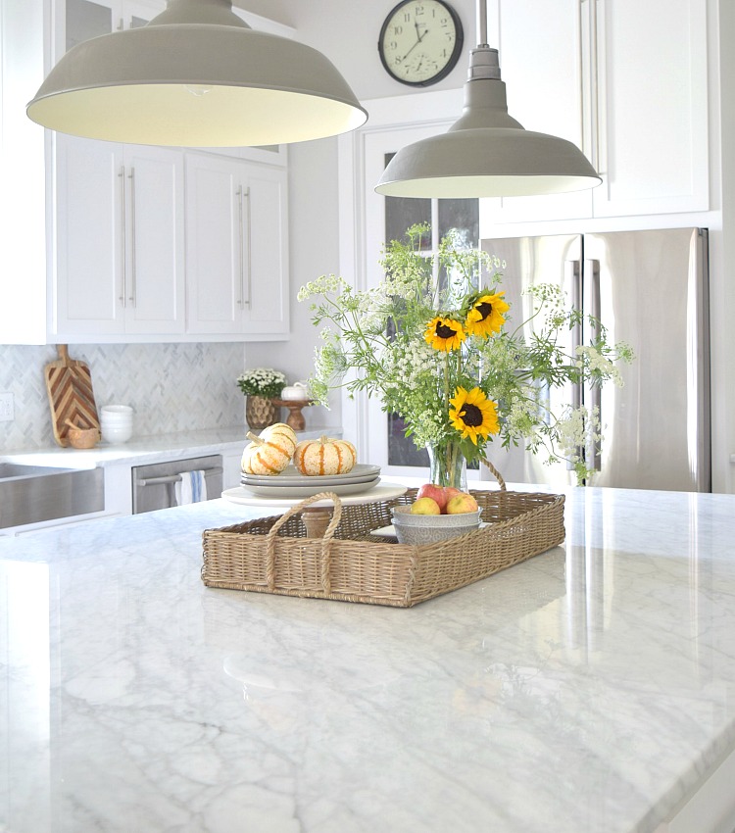
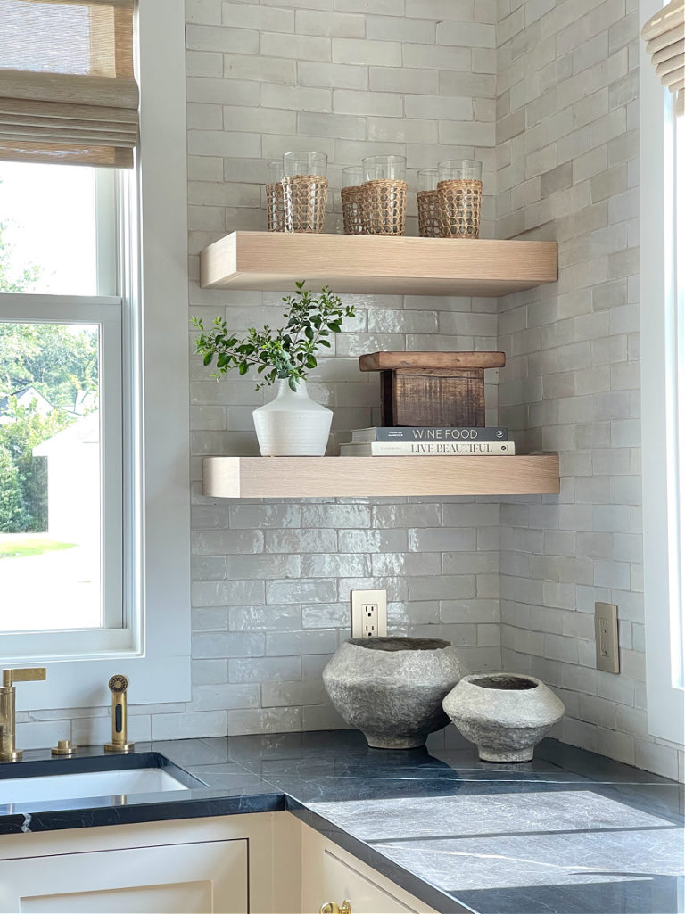
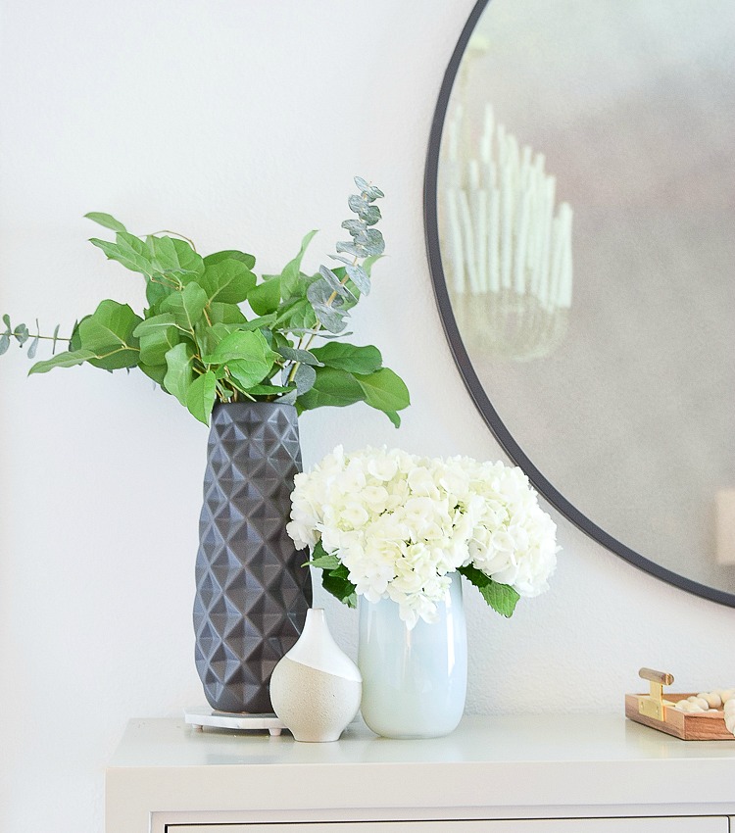
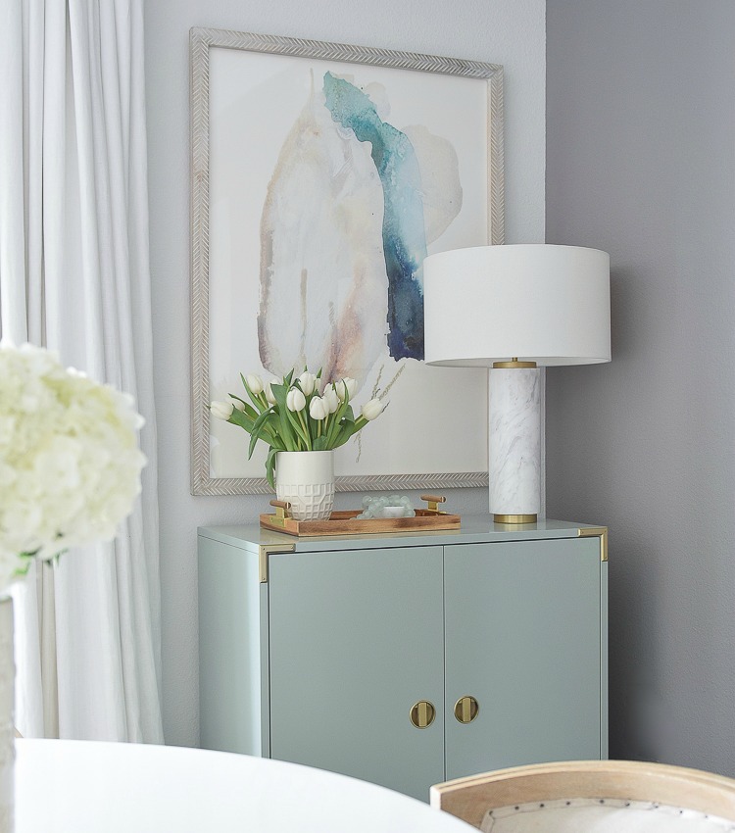
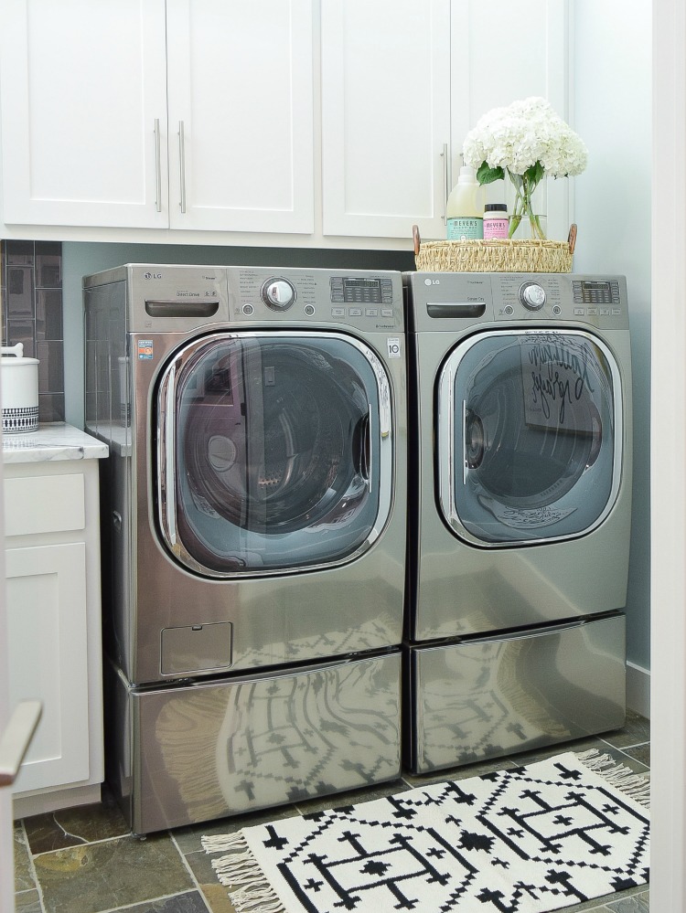
Bree. I didn’t know I could love your kitchen more, but now I do. I loved you walking me though everything – and, I LOVE that apliance cabinet! And now, I want to renovate my year old kitchen haha!
Oh Kelley! I totally understand how you feel! There are so many things I would actually change now but the good thing about a white kitchen is that I think they always feel timeless and I think your kitchen couldn’t be more gorgeous!! Thanks so much for stopping by and for being so supportive as always:)!!
It’s gorgeous Bree…probably my favorite room in your home! I love all of the details and the mix of furnishings! Stunning photos!!! xoxo
Thank you so much, Jennifer!! It’s been three years and a lot has changed in kitchen design since I designed this kitchen but it still feel timeless and we love it too!! Thanks as always for stopping by and being so supportive:)
Such a beautiful bright and airy kitchen. I kept going back and forth during the building process. I’ve never had a crisp white kitchen and building was my opportunity. I pulled the plug on the white thinking the smudges would drive me crazy as I have kids and the finger prints on all the stainless does make me crazy. 🙂 I’m thinking of having the uppers on the back side of my kitchen painted white now to contrast against the ebony stain on the other cabinets and the island.
Your kitchen is a beautiful inspiration!
Angela
Thank you so much Angela!! I think you will love the white uppers and the contrast…such a great thing to do. I think a white kitchen is timeless and I bet it will be beautiful if you decide to make that change. Thanks for stopping by the blog and for commenting!!
Are you still happy with your cabinet color choice of Decorators White ? I’m currently remodeling my medium size galley kitchen and can’t decide on a White for the cabinet color. It will be a white and gray kitchen with marble backsplash similar to yours and transitional style. So far I like decorators white, white dove, and simply white by Benjamin Moore . There is one 46 inch south facing window.
Hi Heather, I do still love decorators white. I know a lot of people use white dove too but it’s a little on the yellow side for me. I like DW because it has no weird undertones and it’s not a stark white but is a nice clean white that works with anything. Hope that helps and thanks for popping in!! Xoxo
Thanks for the feedback. I am loving perusing your site. Thanks for the inspiration!
You’re very welcome!! 🙂
Gorgeous kitchen! I’m so glad I found your blog. Do you have info on your hardwood? Thank you!
Hi Ashlea! We got the hardwood through the flooring store that our builder used and I don’t have that readily on hand but I will find out for you. It’s just a gray stained wood and nothing super special about it but I do like the color as it’s kind of a warm gray so it doesn’t come off as being too cool. Thanks for stoping by and for commenting and when I find out about the flooring, I’ll let you know:)
I would also love specifics on the hardwood if you do find the information. Great blog; I’ve added to my blog roll.
Hi Kristy, We got the flooring through our builder and I just don’t have the info anymore. I’m so sorry but it’s just a stained gray engineered hard wood. Engineered doesn’t mean that it’s not real…It just means that it’s the technology that allows it to expand and contract, etc. We like it ok but don’t love it so I probably wouldn’t recommend it anyway. Sorry I can’t be of more help but I would recommend picking out something locally anyway that works best with your taste and style and that will work with other components you are planning on using in your home:)
Thanks! I love the color!
Looking forward to reading more 🙂
I absolutely LOVE your kitchen. Thank you so much for sharing all you have. I know you keep getting questions about your wood floors. I noticed on one of your answers that you wouldn’t recommend them anyway. Just curious as to why? We are considering doing a manufactured wood and would love to find something like yours. Is it the manufactured wood you don’t like or is it the color scheme. Are they easy to keep clean? Would love any advice you have for me. Thanks! You are an amazing designer.
Hi! I’m not crazy about the color, that’s all. You can’t really tell in the photos too much but for me they have a bad gold undertone which can do weird things to the paint color on the walls, if you know what I mean. And yes, they are just like any other wood floor as far as keeping clean. And they are real hard wood…just a type of technology that expands and contracts over time so that it won’t creek. Other than that they are fine and wear well. Hope that helps and thanks for stopping by!! 🙂
Can you give source for the pantry door? If not, size?
Hi Susan, The pantry door is 32′ W x 8′ H. I do not have the source as we purchased the doors with the house through our builder. I hope that helps and thanks for stopping in!!
Your kitchen is such a beautiful space! The white is so clean and fresh! I have one question. I live in a builder home, and bit by bit we are tweaking it to make it ours. I noticed that your cabinets are very tall, specifically above the fridge, but also the upper cabinets with glass seem to have more height than many I have seen. I would easily have space to do this in my kitchen, as it is a vaulted ceiling. I realize you had mentioned you had not put items in the glass cupboards yet, but how about the other cabinets that are tall, do you find them functional storage? Again the kitchen is just gorgeous, thanks for sharing!
Hi Elaine! Yes, I have stored stuff in all of the cabinets except for some of the glass ones. They are just as deep and as the others so they provide plenty of storage plus, they make the kitchen look so much prettier. I’m glad we did the uppers because the look, feel, and the extra storage make it the perfect kitchen. I’m so happy you like it and thank you so much for stopping by and for commenting!!
Your kitchen is just so beautiful Bree! And you just may have (big maybe) convinced me to use marble in the next kitchen. Such a good, informative post!
xoxo
Thank you so much, Shauna!! I think you will do fine with marble but like I said in the post, I would use something different on the center island and/or prep area like stainless Steele or butchers block. I do love quartz though and I think both are gorgeous!! Thank you for stopping in and for always being so sweet with your words! Hugs!!
I follow you on IG and just now checked out your blog. Your kitchen is beautiful! I do love the airy-ness and that clean look. We’re a first time home owner and had chosen espresso cabinets for our first home build for that modern feel. I still like it but seeing all your white cabinets leaves me drooling. We did choose white quartz countertops with some crystal specks and that helped make the kitchen look somewhat airy. It would drive me nuts if I saw stains or chips on the counter so I’m happy with the quartz. Your storage space is amazing! I would totally buy your house if I could afford it!
So glad you like my kitchen and I love the quartz you are talking about as I’ve used it before (recently) for a client. It’s my favorite one of all the quartz options!! I bet your kitchen is gorgeous and thanks again for stopping by:)
Bree, I forgot to add this to my previous comment. I’m liking the herringbone pattern backsplash in your kitchen. Do you think that would work with espresso colored cabinets and modern style? I wouldn’t want marble material for our backsplash just for ease of maintenance though.
It might work, Debbie. It would give the space a bit more of a transitional feel but it would work I think. I would buy a sample first though and compare it to your cabinets and countertops as you would want to make sure it doesn’t clash with the counter tops. If your style is more modern though, I would probably do a glass tile or a subway tile in a color that will blend well with your counter tops. Hope that helps and sorry for all of the reply’s today! Xoxo:)
Your kitchen is gorgeous! We have looked everywhere for a wooden light, similar to the one over your breakfast table, to balance all the the white and stainless in our kitchen. Do you mind to share the brand or where you found it? Thank you so much!
Hi Corey! We got this one at Arhaus years ago and I should have sourced a similar one because this one is no longer available:(…I’m so sorry! However, if you will just google wooden chandelier there are similar ones out there. Not exact but very close (trust me I know because I tried to find an exact match to it when we built the house because I already had this one and I wanted another one so I could put two over the island). Hope that helps some and thanks so much for stopping by the blog:)!!
Hi again, Corey! I went ahead and added a couple of very similar style chandelier links at the bottom of my kitchen tour post for you. Hope that helps:)
I was very pleased to find this web-site.I wanted to thanks for your time for this wonderful read!! I definitely enjoying every little bit of it and I have you bookmarked to check out new stuff you blog post.
Hi Earlene! So nice to have you following along and thanks for stopping by the blog! Hope to see you back soon:))
Thanks again for the post.Thanks Again. Fantastic.
Thank you and thanks for stopping by the blog!!
Hi Bree,
I stumbled across your IG and couldn’t be happier to find your blog! I love everything about your kitchen it is gorgeous. I read the comments above and it sounds like you aren’t sure which floors you have, but I was wondering if you happened to know the color/stain?
Thank you!
Hi Paula!! The floors are an engineered hard wood (engineered refers to the technology of them) so they came stained and I have no idea what the stain is. It’s a medium gray is pretty much all I can tell you unfortunately. I’m so sorry I’m not more help than that but I’m so happy you like my kitchen. Thanks for stopping in and for commenting!!
Beautiful kitchen! Thanks for providing so much information. I really love the wall colour (Sherwin Williams “On the rocks”) — could you let me know what finish you used? I am always unsure what finish to use with paint!
Hi Kyla! I always use an eggshell finish in rooms like the kitchen or bathroom, or any high traffic area for that matter for easy clean up. So glad you like my kitchen and thanks for taking the time to stop by and comment!! Let me know if you have any other questions:))
Your kitchen is absolutely beautiful! I just discovered your IG and am slowly making my way through all your posts now 🙂 Do you happen to remember where you got the large wooden bowl (I’m sure there’s a proper name for it) that you have on your island with the little branch in it? Or what that type of bowl would be called if I wanted to search for it? I’ve been looking for something similar for my large marble island. Thank you so much!
Hi Jainya, It’s called a dough bowl and I’m so glad you like it. I got mine from a friend on Instagram and her IG name is @graceinmagnolias if you are on there. If not, I have seen them at Pottery Barn and I’ll email you with a link. Hope that will help you and thanks for stopping by the blog and taking the time to comment:)
This kitchen is what dreams are made of!!! We’re in the process of choosing our materials for our condo kitchen remodel which is, well, much smaller than this one. I’ve been considering the herringbone back splash and your photos sealed the deal. I adore the design detail it adds to the space. Thank you for sharing your beautiful photos!
Thank you so much, Rachael!! I’m so glad you like my kitchen and thank you so much for stopping by and for taking the time to comment:))
Hi Bree,
I’ve been on the fence to refinish my kitchen for two years. Now after seeing yours, I’m ready to take the plunge!! I love everything in your fantastic, airy kitchen, especially the cabinets! Can you tell me the brand and dimensions? I want to exact one along with pulls!
Thanks, Lorie
Hi Lori! My cabinets were custom by a local cabinet maker but the doors are a shaker style door. The pulls are sourced on the resources page of my website here. Hope that helps and best of luck to you! So exciting!! 😉
Thanks so much for your feedback! If you dont mind another question, could you kindly share with me your ceiling height?
Hi Lorie, Sure…they are 12 feet although I wish they were a little lower or that we had some beams or millwork in the ceiling to warm the space up. Maybe next time:)
Beautiful kitchen! Thank you for sharing! What paint did you use on the walls of you kitchen?
Hi Cassandra! My living and kitchen area are both On The Rocks by Sherwin Williams. Hope that helps and thanks for stopping by the blog!!
Will you please share where you’ve bought the kitchen window treatments/coverings from? They are gorgeous!! Love everything in your kitchen
Your kitchen is beautiful. Can you please tell me where you got the fabric of your window treatment above your sink?
Hi Lauren! It’s a Sarah Richardson fabric made by Kravet and if you just google that you should be able to find it. Thanks for the sweet compliment and for stopping by!! 🙂
What paint color did you use for the kitchen walls?
Hi, it’s On The Rocks by Sherwin Williams. Thanks for stopping in!! Xo
Love everything about the look & your style. Appreciate all the detailed explanations too.
Is your flporing white oak?
What type of finish did you apply to it?
So love the casual, understated back drop it creates for everything.
Hi Kitty (my favorite aunt’s name was Kitty;)! Thank you so much for the sweet compliment. My flooring is an engineered hard wood. Not as in fake wood but it is a type of technology that allows it to expand and contract over time so that it doesn’t creek. That’s not why we chose it as I chose it for the color but I’m glad you like it. It’s by Pinnacle and the color is called barn wood. Hope that helps and thanks for stopping in!! Xoxo
Absolutely BEAUTIFUL kitchen. I love everything that you did. Could you tell me if you went with a white grout or light or medium gray for the grout color on the marble back splash? Thank you for sharing your great photos.
Hi Mary Ann! Thank you for the sweet comments! The grout I chose is just white but not a stark white, just a regular white. Hope that helps and thanks so much for following along!! 🙂
I absolutely love love your kitchen! IT is my dream kitchen! I love your flooring too and am looking to redo my mine. Can you please share details 🙂 Thank you for being such an inspiration.
Hi Jessica! Thank you so much for the kind words! My floors are by Pinnacle and the color is Barn Wood. You will have to Google it to find them but they do seem to be available on line the last time I checked. Best of luck with your floors and thanks for stopping in!! Xo
Thank you for responding 🙂
I can’t get over your kitchen! It is so gorgeous ?! Are your cabinets 42″ ?? What about the top cabinet with the glass insert ? What size are those ? Thank you so much for being so sweet and responding to all of us.
Hi Bree!
Absolutely love your kitchen! Was wondering if you could share were you got your glass window paned door? Would love to find one similar to this!
xoxo
Kelsey
Hi Kelsey, Thank you for the sweet comment! I have no idea where the door came from other than a local window and door place. I’m so sorry but I’m sure you can find one on line somewhere. I don’t even know the brand or I would tell you. Thanks for stopping in and if I find out anything I will let you know! Xo
I love your kitchen and great ideas. We are currently designing our new home’s kitchen, and you have many great ideas that go well with our new home. I was curious how tall your ceilings are in this space?
Hi Marie! The ceilings in our kitchen are 12′ but I would almost not mind 11′ and will probably do that if and when there is a next time around to design another kitchen. Best of luck to you and I’m so glad this article was helpful. Thanks for stopping in!! Xo
Starting to look at cabinets and love lots of your ideas for this 12 ft. ceiling. Wondering if you could tell me the height of the cabinets above the refrigerator/ovens and then the others with and including the glass cabinets?
Thanks,Marie
Hi Marie, thanks for stopping in to the blog! I’m sorry, I honestly have no idea of the exact height of the cabinets except that they come down approx. 1 foot from the ceiling. So basically they go up around 11ft. Hope that helps a bit and thanks for stopping in!
What size are the restoration hardware pendants ? 14, 18, 22, 26?
HI! I’m using much of your kitchen to re-design my own. Thank you for sharing your ideas. Where did you get the kitchen window shade from? Thanks so much!
Jessica
Hi Jessica, The shade in my kitchen at the time these photos were taken was made by my work room (custom) but I do have an Etsy source I use and you can find it on my Home Resources page under the kitchen tab. When you click on the link it will take you to a shop that made the faux roman shade I currently have in my home and I couldn’t love it more. You can find a blog post HERE all about it. Hope that helps a bit and thanks so much for stopping in!!! Xo